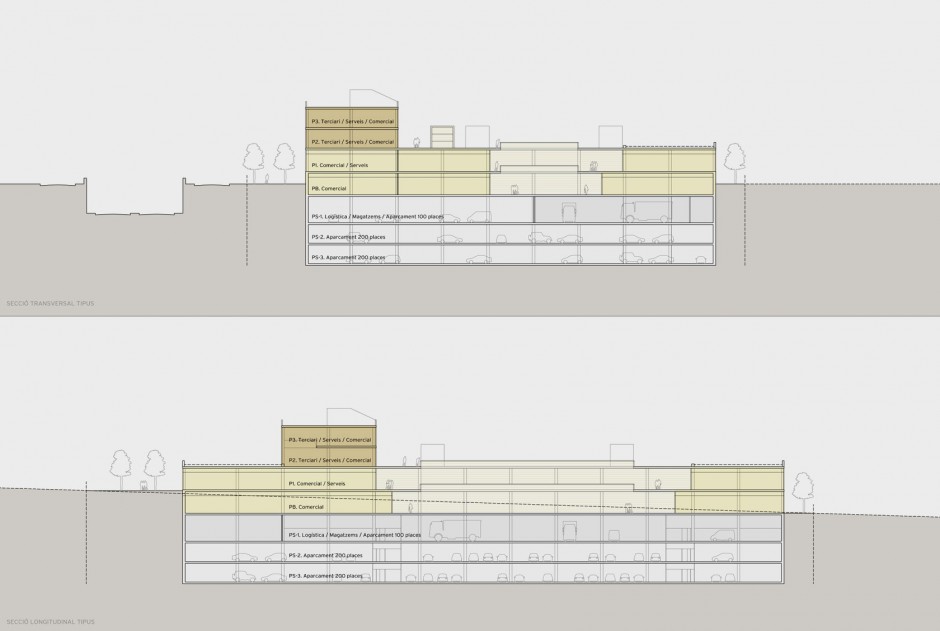Urban Development of “Can Solà” Area
The enhancement of the site was based on the analysis of the commercial constraints of both the environment and municipal urban commercial planning
Location: Sant Cugat del Vallès | Barcelona | Catalonia
Built area: 37.500 m2
Parking: 536 spaces
Developer: Solvia Development S.L.
Development: 2010
Budget: 31.900.000 €
Intervention: Preliminary studies. Preliminary plans preview. Feasibility study. Monitoring and statements to the delimitation of the urban consolidated scene (Trama Urbana Consolidada – TUC)
The study began with the aim of drawing an initial architectural proposal for the plot C2 in “Can Solà” sector, in Sant Cugat del Vallès. The proposal was a result of the combination of some criteria requested by the developer in relation to the functional program, typologies and other design criteria, and also from the analysis of both urban and commercial existing legislation.
The proposal bet for an arcade shopping centre model, able to accommodate a distribution of commercial spaces of different shapes and sizes. Thus, the proposal consists of a kind of container of commercial spaces that are organised around some common spaces, and that share certain services and facilities, such as loading and unloading areas and parking. The adequacy of the program is based on the analysis of the Orientation Program for Commercial Equipment of Sant Cugat del Vallès (POEC), which highlighted the municipality deficit regarding the number of retail and sales areas, especially in relation to non-food offer.
At the same time, Pb2 wrote a report that stated the appropriateness of incorporating the area of Can Solà within the consolidated urban scene that the Sant Cugat Town Council was processing, in relation to the Order in Council 1/2009, of 22 December, regarding the commercial facilities management.
