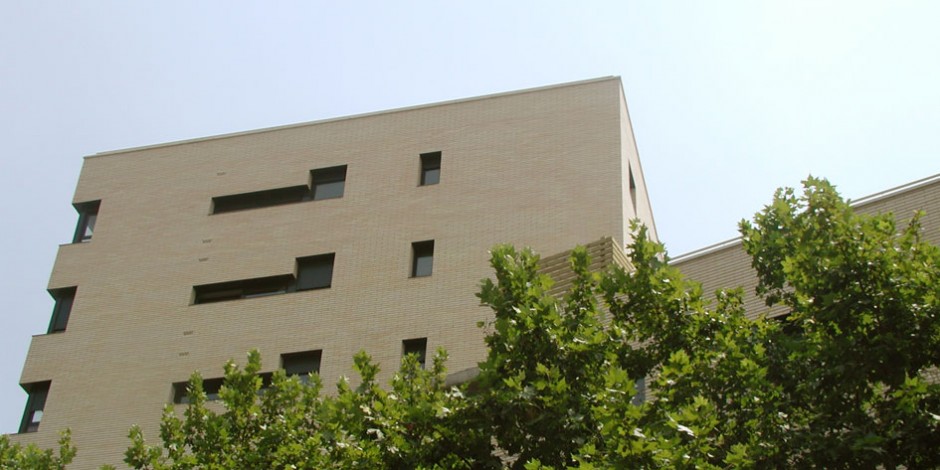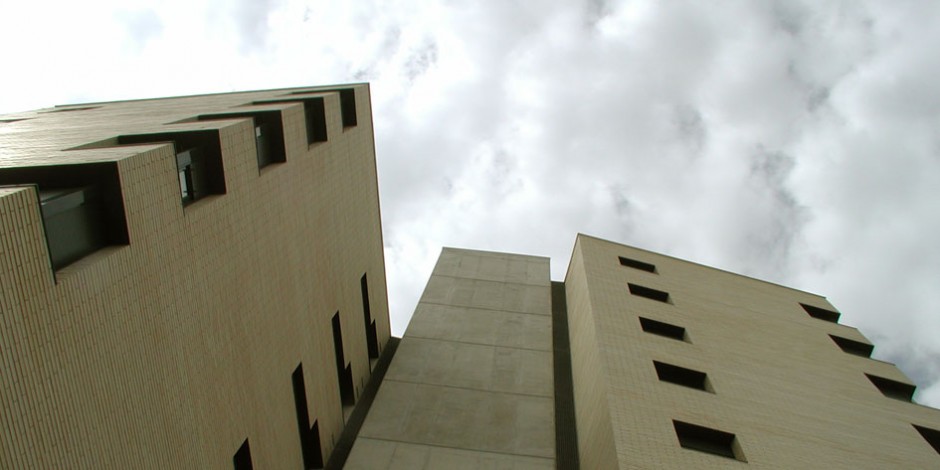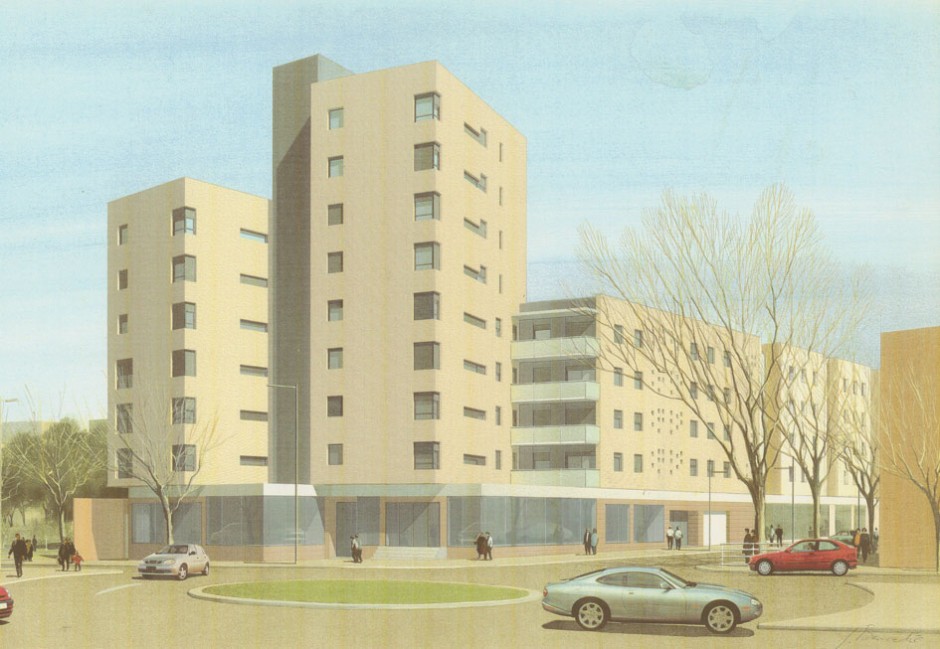Residential Buiding on Vilarrubias Street
The apartments distribution, with living rooms in corners and supplemented with south terraces, exceeds the standards of these kind of promotion
Location: Sabadell, Barcelona | Catalonia
Built area: 3.103 m2 (stage I) & 6.852 m2 (stage II)
Developer: Inmobiliaria AVISA Sabadell S.L.
Development: 1995-2001
Intervention: Previous research. Preliminary plans. Basic & Implementation Projects and site management. Detail study.
The conception of the volumetric design for this building, located at the confluence of the Gran Vía and Vilarrubias Street (avenue that sets the center of Sabadell in the north), comes from the potential of the plot. The detailed study proposed a set of volumes upon a commercial space on ground floor that occupied the entire plot of 2,236 m2. Above that, an apartment block of four floors (directed to Vilarrubias street) and two towers of six and eight floors respectively. These three different structures are linked through the communication core and define a singular volumetric that turned the building into a reference. Furthermore, another special feature of this construction was the sunlight available in all apartments.
The building was constructed in two phases and has a total of 41 flats (12 were built in the first phase and 29 in the second one) and 111 parking spaces in a common parking lot. The apartments distribution, with living rooms in corners and supplemented with south terraces, exceeds the standards of these kind of promotion. At the same time, its exposed brick facade guarantees an optimal conservation throughout the years.


