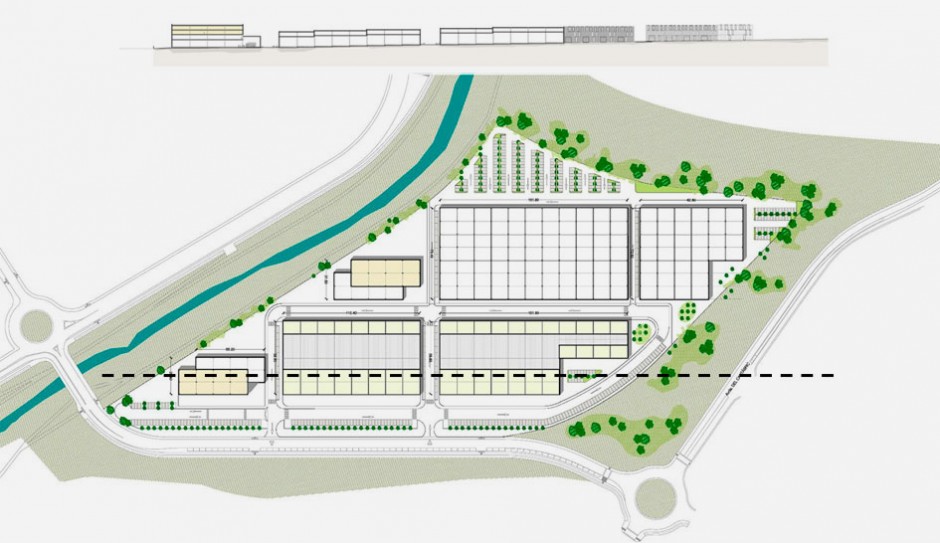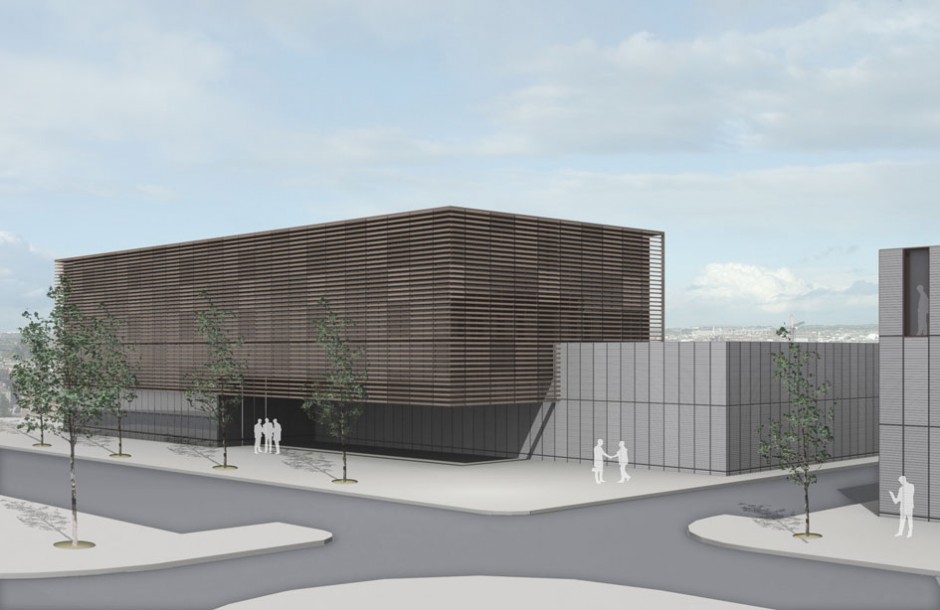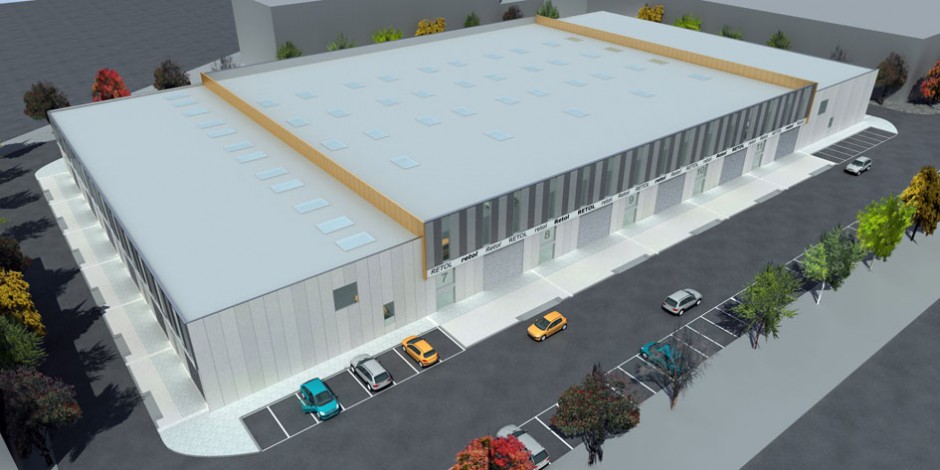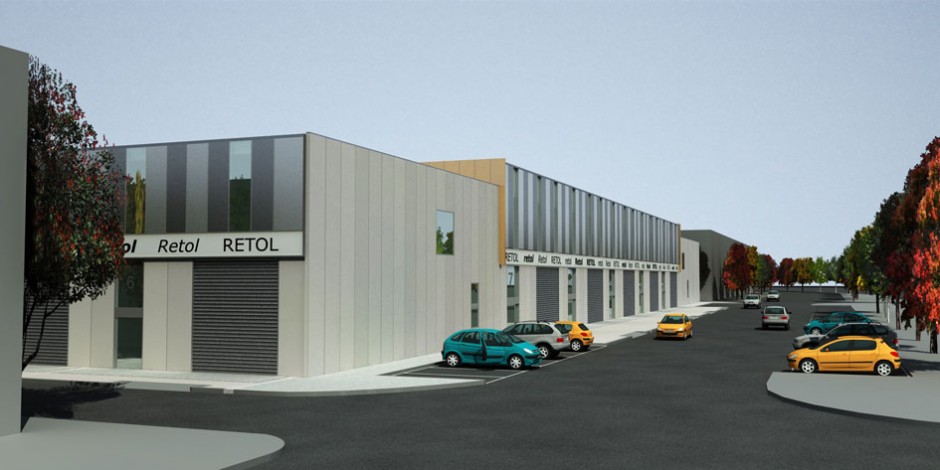Industrial Park in Sant Pau de Riu Sec
The proposed planning, with more than 57,000 m2 of industrial space, does not limit the introduction of industrial activities due to its typological diversity
Location: Sabadell Business Park, Sabadell, Barcelona | Catalonia
Built area: 57.700 m2 (total) | 10.990 m2 (Basic Project)
Developer: Vantoureix S.L.
Development: 2011-2012
Budget: 3.113.755 € (Basic Project)
Intervention: Preliminary plans. Conception of the volumetric design. Basic Project.
The execution unit number one of the Sant Pau de Riu Sec sector is framed on the urban development Sabadell Business Park. This project includes industrial, tertiary and commercial areas, which is designed to suit the needs of different sectors and companies and with the aim of revitalizing an economic activity area in such a strategic location as Sabadell.
The proposal volumetrically organizes the whole unit and develops the project for the rising of 22 modular buildings in the south of the plot (roads for the internal traffic were also designed). Two basic typologies are planned, both of them with different heights and structural widths, that are developed in ground floor and mezzanine. The galleries (10 and 14 m) are the result of an analysis for the optimization of structural systems, which, together with the use of prefabricated facades and frameworks, result in greater control of the construction costs.
However, each industrial unit is structurally independent, as to avoid limitations for the introduction of industrial activities classified to be in accordance with fire-prevention regulations.
The 22 units are designed with a unified facade and not as a juxtaposition of equal elements, a fact that allows, for instance, the continued signage system.



