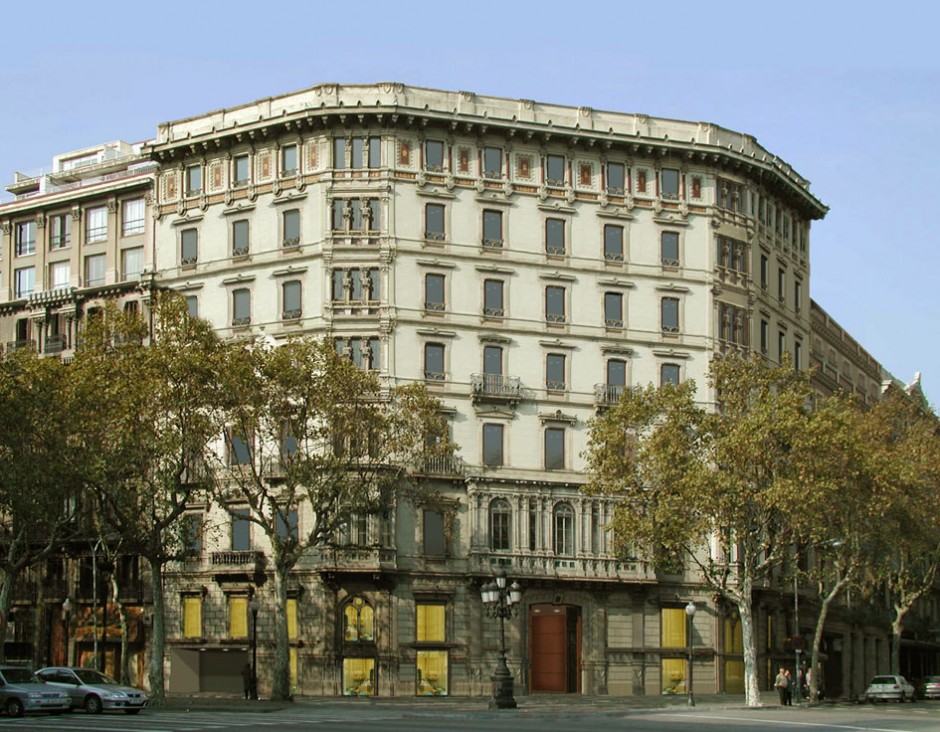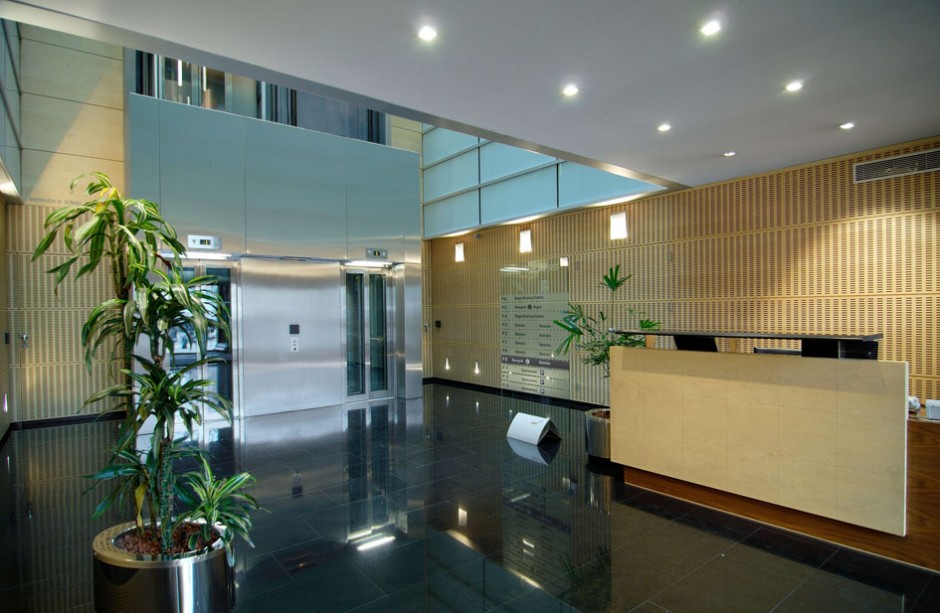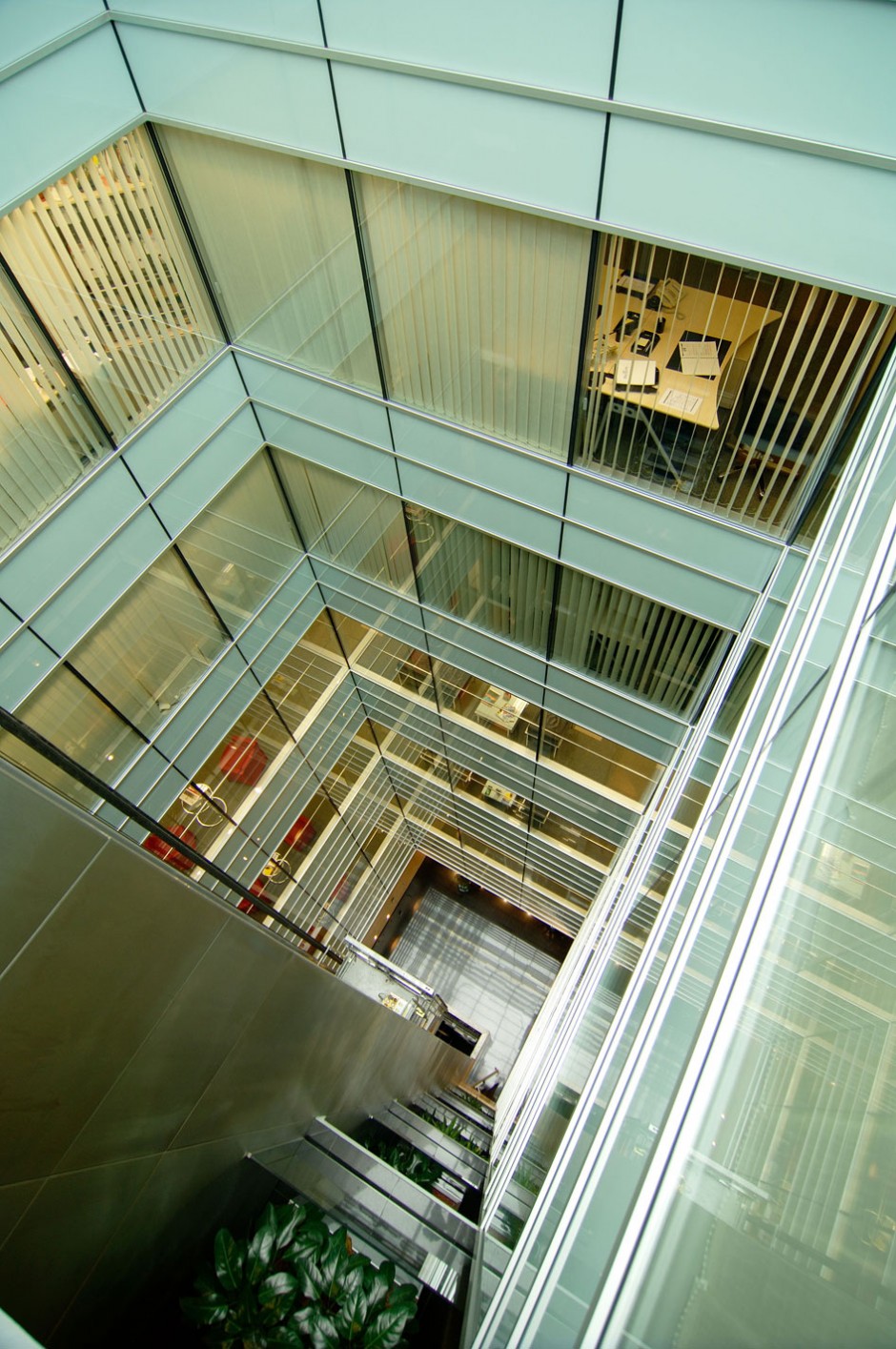Gran Via / Aribau Office Building
The rehabilitation of this chamfer in Barcelona’s Eixample created over 4,200 m2 for offices and added two new floors to a listed building
Location: Aribau, 1, Barcelona | Catalonia
Built area: 6.047 m2
Developer: Grup Immobiliari Castmor
Development: 2000-2004
Budget: 5.450.000 €
Intervention: Basic & Implementation projects and site management
This magnificent building, built in 1882, is listed in the Special Architectural Heritage Protection Plan and in the Catalog from District 2 (Eixample), within the Special Joint Protection from Barcelona Eixample. It is located on the corner of Gran Via with Aribau, at the town center, and it had been refurnished twice before this, in 1912 and 1935.
A comprehensive intervention was carried out to refurbish the building just keeping its original facade. Consequently, the building retains its architectural splendor of the late 19th century but adapting its function to its current role.
In our project, a functional rehabilitation of the building was outlined, keeping and restoring the original façade but constructing a new building behind. The new distribution consisted of ground floor and mezzanine for commercial purposes, and six floors for offices. The most remarkable feature of this project was to add two new floors on its original structure, fitting them into the existing façade. It was necessary to move elements from the existing top floor –cornice and ornamental decoration from the facade- to the new sixth one. In addition, three new underground levels were built for parking premises.


