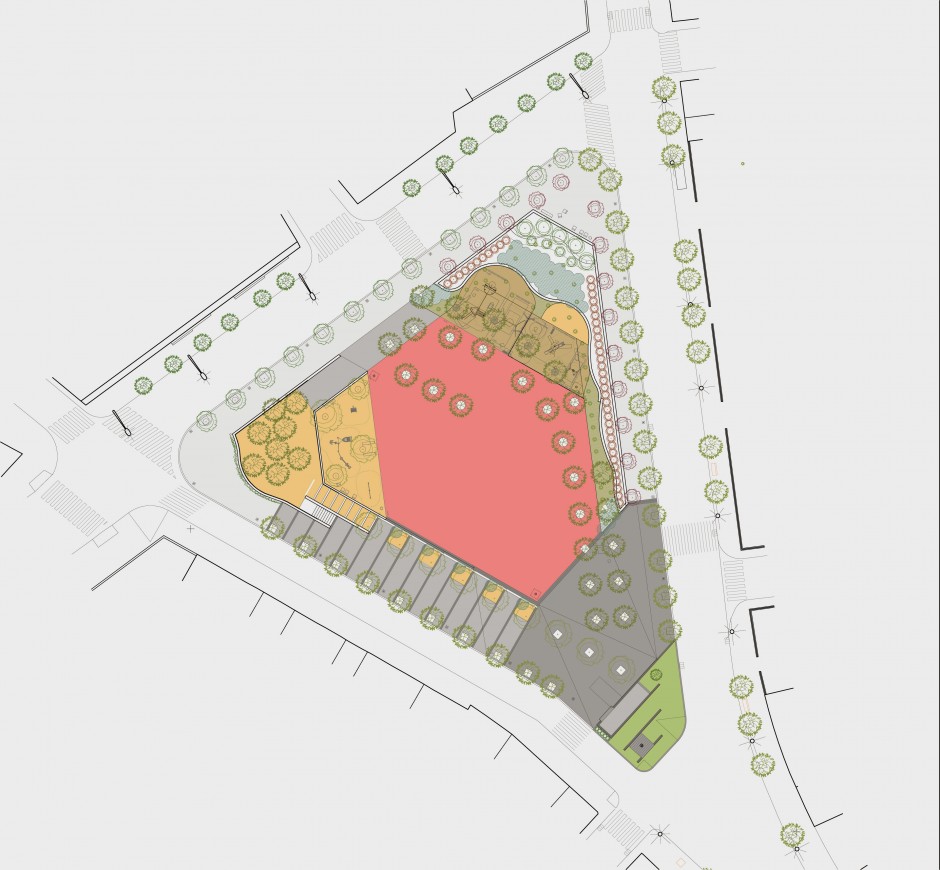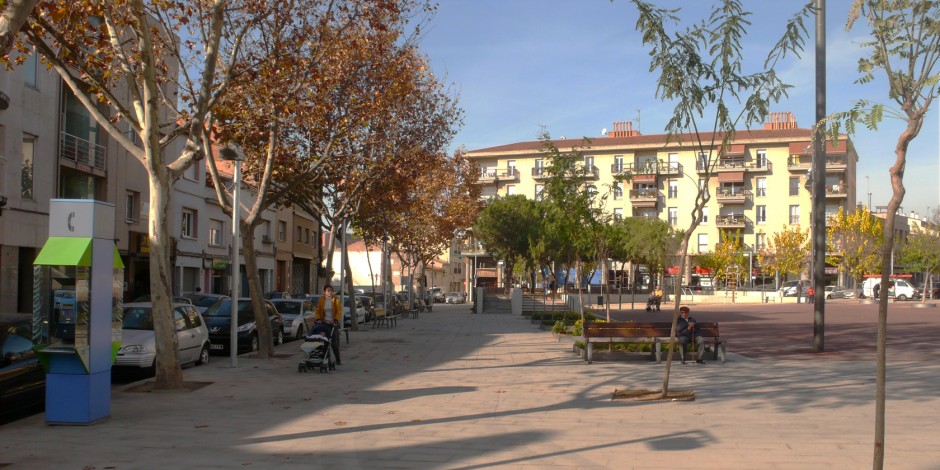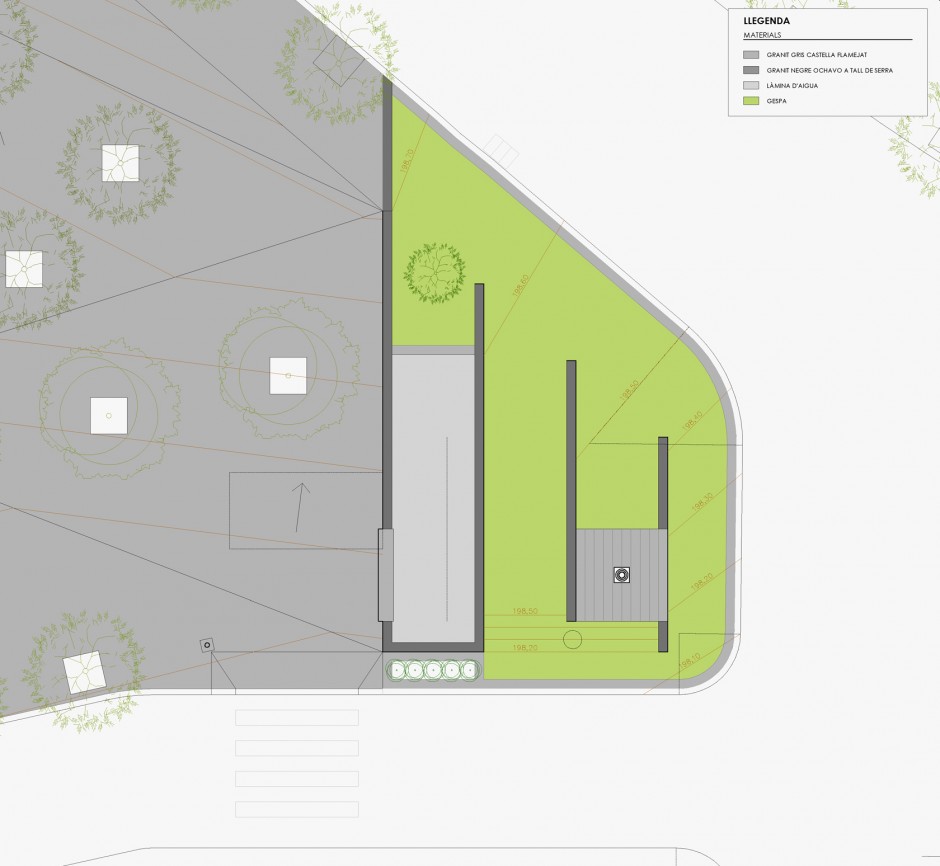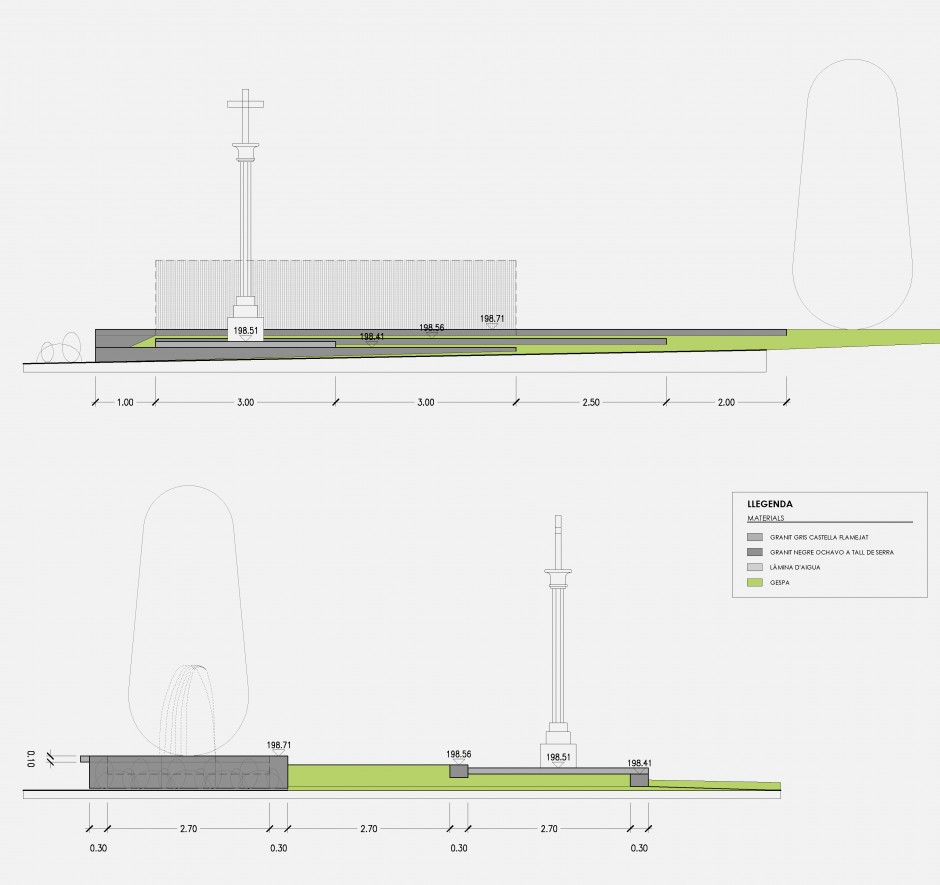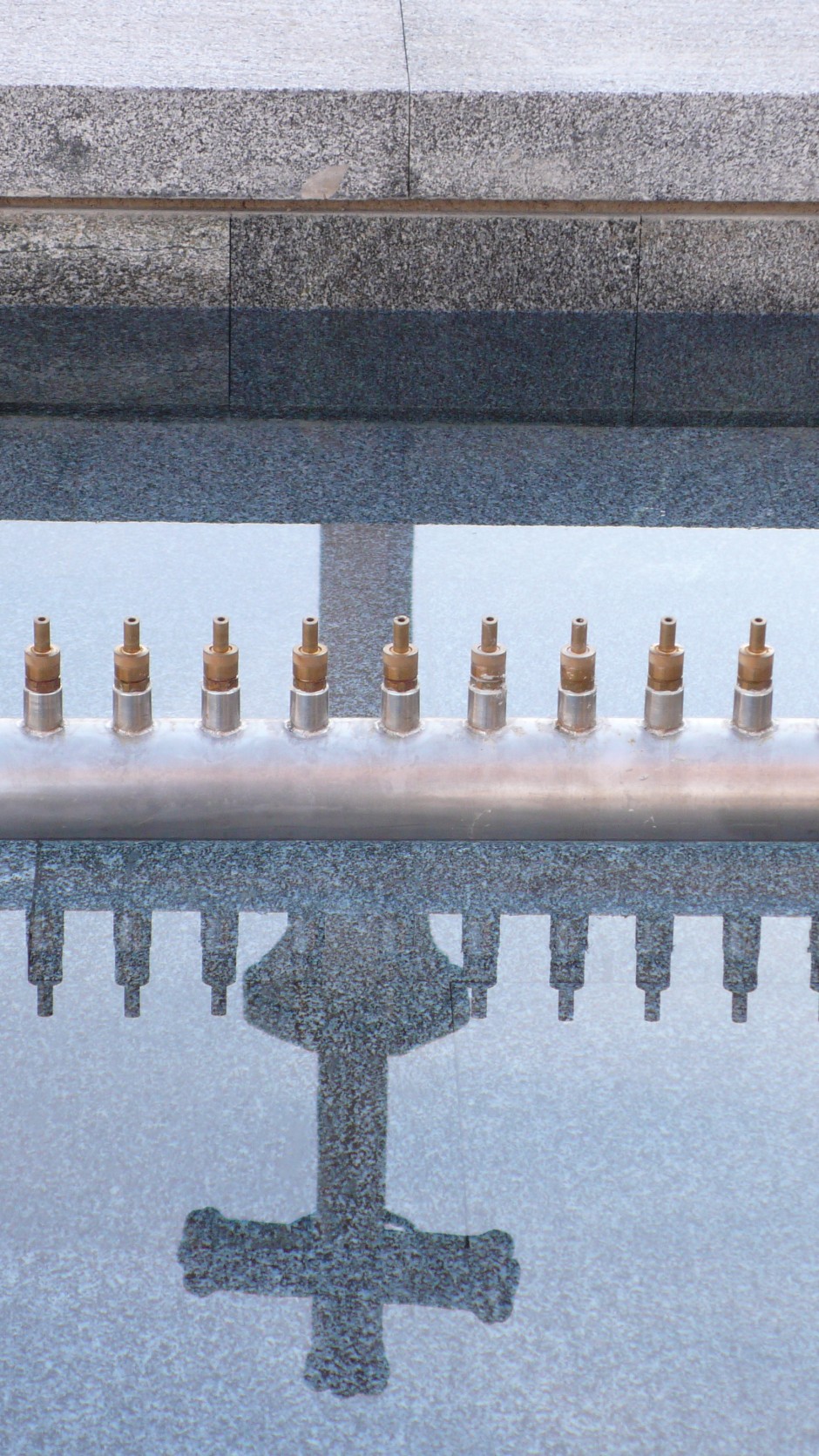“Plaça de la Creu Alta” Redesign
Basically, this is a project of topographical adaptation, in order to ensure accessibility to the square and, therefore, to strengthen its downtown character inside the neighbourhood
Location: Sabadell | Barcelona | Catalonia
Area: 7.160 m2
Developer: Sabadell Town Council
Development: 2008-2009
Budget: 595.000 €
Intervention: Preliminary Plans, Implementation Project and site management of urbanization works
The square is known for its triangular shape and for being one of the most important spaces of the Creu Alta historical neighbourhood. It was originally configured as a horizontal platform on intermediate level, held by retaining walls and with accesses to surrounding streets through gently slopes.
The project, therefore, wanted to rethink the square levels, in order to guarantee accessibility and promote both the neighbours’ use and the passing traffic, given its position as a centre of the neighbourhood. With this aim, the proposal draws a paved central platform with a crossed and imperceptible 2% slope that allows wide accesses at the same level from the three surrounding streets, particularly from the south, in front of the Sant Vicenç Church.
Another goal of the redesign was to maintain, if possible, the major number of pre-existing elements for budget saving purposes. They are used as elements that fill the new design of the place: the double row of lime trees crossing the square from north to south; the small pine forest on the west; or the long sheet of water from the eastern boundary, which is landscaped as a backdrop over the busiest street. The southern end retrieves and sorts the boundary cross (which once indicated that the Creu Alta was an independent municipality) and adds a new sheet of water made up of suppliers that act as a background for the cross as we approach the square from downtown.
