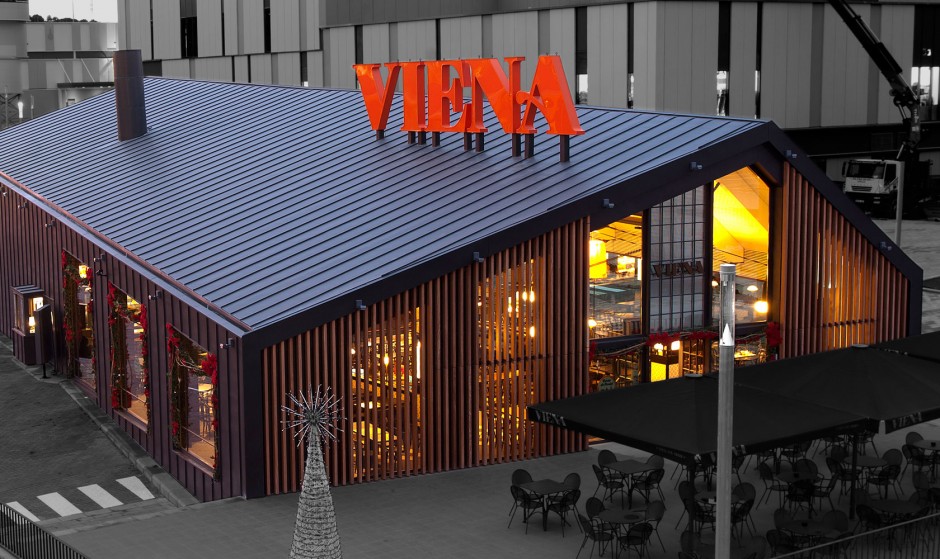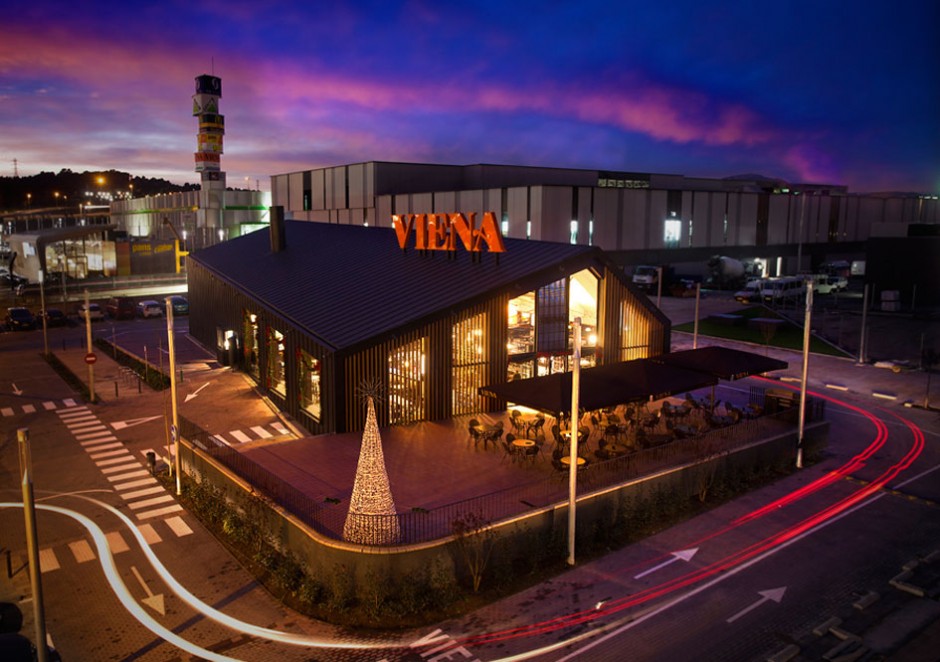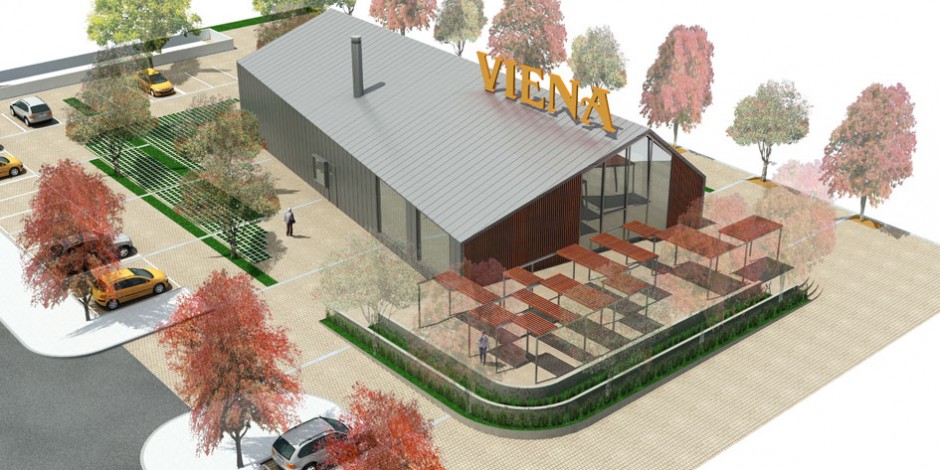Viena Restaurant in Sant Pau de Riu Sec
Location: Sabadell Business Park, Sabadell | Barcelona | Catalonia
Built area: 655 m2
Developer: Establiments Viena S.A.
Development: 2011-2012
Budget: 1.240.000 €
Intervention: Preliminary plans for a new prototype. Basic & Implementation Projects, site & project management
For the design of the seventh restaurant that the company wanted to open in his hometown (the first one was opened in 1969), Viena wanted to renew the image of its stores ‘chalet’ without losing their traditional lines. The new prototype developed by PB2 is a functional and attractive innovative building, which integrates at the same time the traditional image of Viena, new modern clean lines and successful and visual open spaces through the use of superior materials as wood and zinc.
The architectural intervention consisted in the recognition and maintenance of the operational performance strengths, both from the building interior and the peripheral circulation of vehicles. The aim was to adapt the traditional lines to the roundness and simplicity of the new proposal, which was formally treated as a continuous element of zinc. The short facades are solved with vertical slats of iroko wood, in greater or lesser depth depending on the requirements of each section: access, natural lighting screen, ventilation or opacity.
The proposal also included the implementation of energy saving and efficiency measures, such as the re-use of the cold-storage chamber’s waste heat to preheat domestic hot water.
This work has been selected in the 55 Edition of the FAD Awards for Architecture & Interior Design 2013


