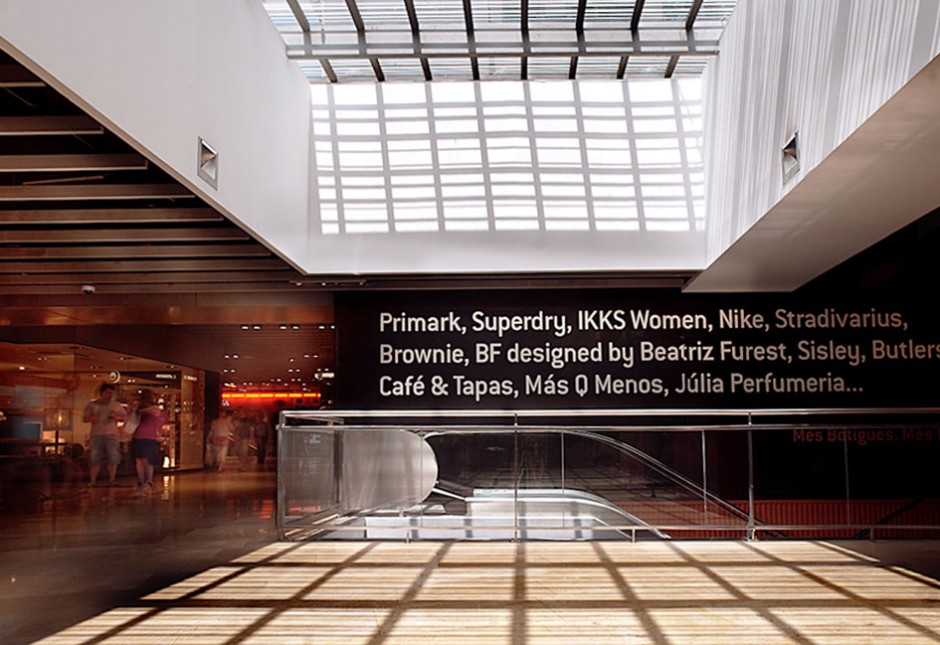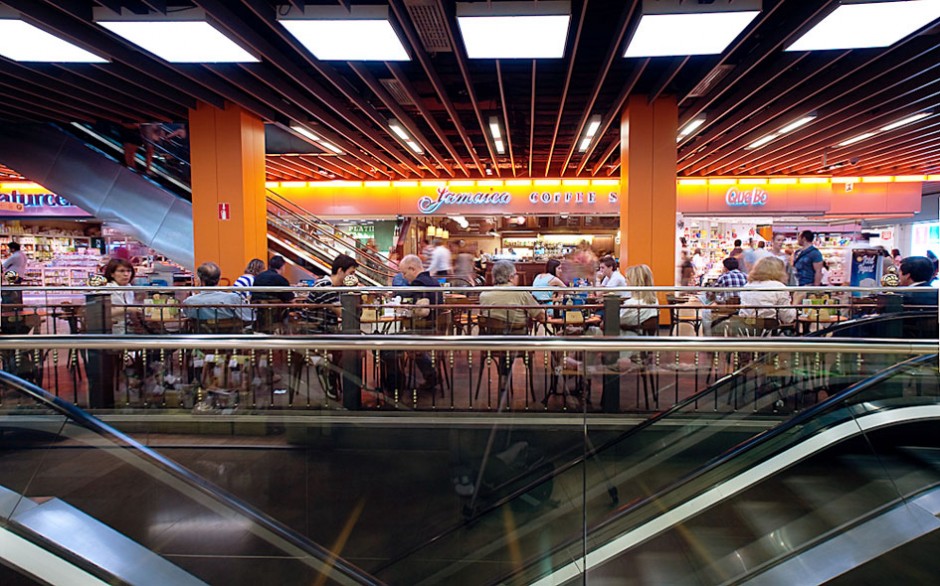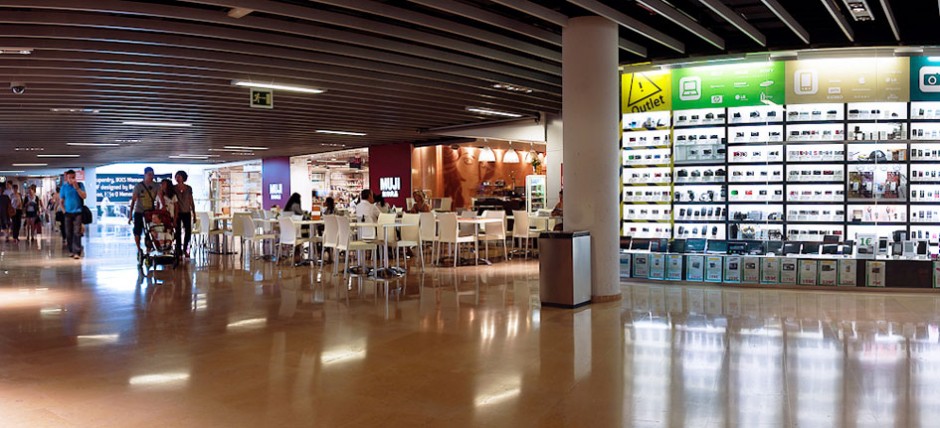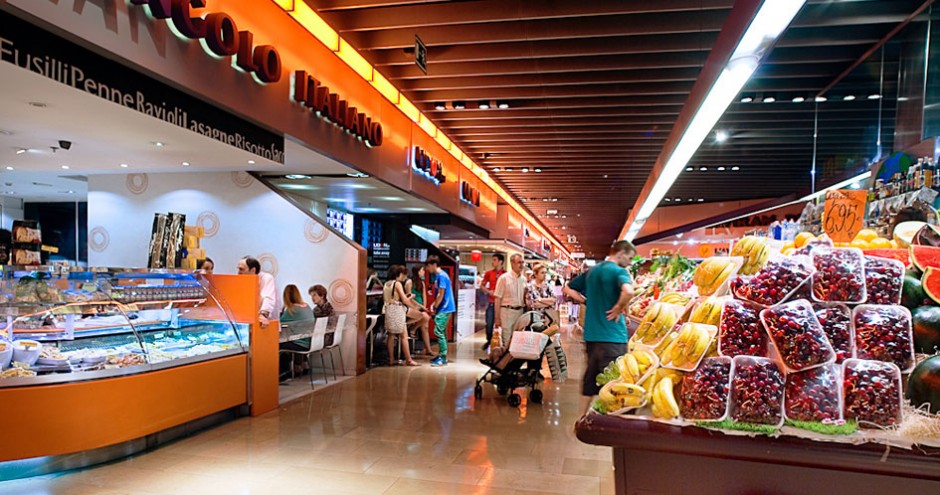Illa Diagonal Shopping Mall
The design of commercial spaces by PB2 was a key element for the development of this center, emblematic because of its surface, location and stance
Location: Barcelona | Catalonia
Built Space: 5.554 m2 (enlargement)
Developer: BAHOSA S.A.
Development: 1989-1993 / 2005, 2010-2011
Intervention: Advice on the commercial approach of the architectural design. Collaboration with the project management team for exclusive building works and tenant fit-out coordination. Commercialization of the private food store. Study and processing of the mall extension.
Illa Diagonal Shopping Centre is a landmark of the city of Barcelona and was, at the time of its opening one of the first urban shopping centers. The architectural project was awarded to Rafael Moneo and Manuel de Solà-Morales through an international tender for architects, but the participation of PB2 Projecte in the design of commercial spaces was a key to its development and to the establishment of a supermarket supply in its basement.
Our team was also taken into account for the configuration of the project management team for exclusive building works and tenant fit-out coordination with the operators.
Some years later after its first opening, in 2006, once was proved that it was a successful commercial formula, the promoters decided to enlarge the shopping center in about 5,554 m2, with the creation of 17 new stores and a second four-star hotel with 308 rooms. In this case, the good work done by our company in the shopping mall conception led to a new partnership in commercial distribution advising and to the processing of the licenses required for the extension of the center.



