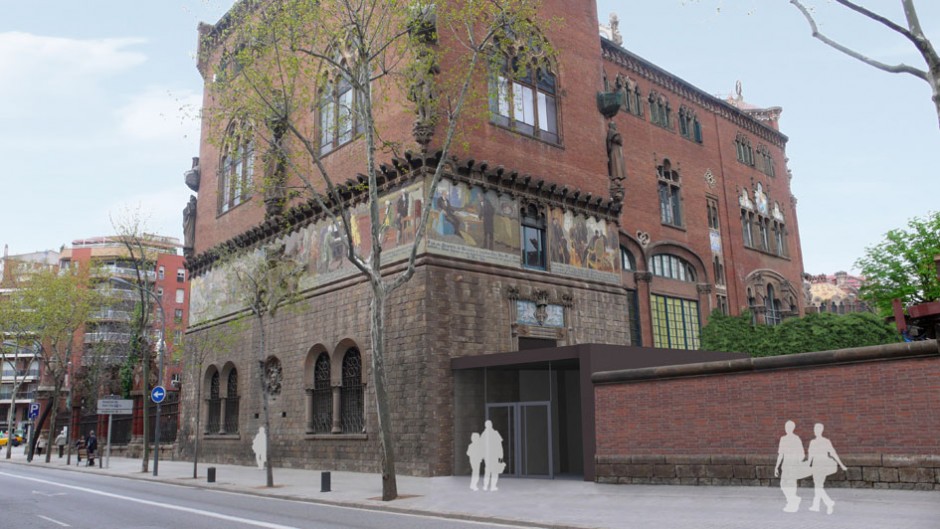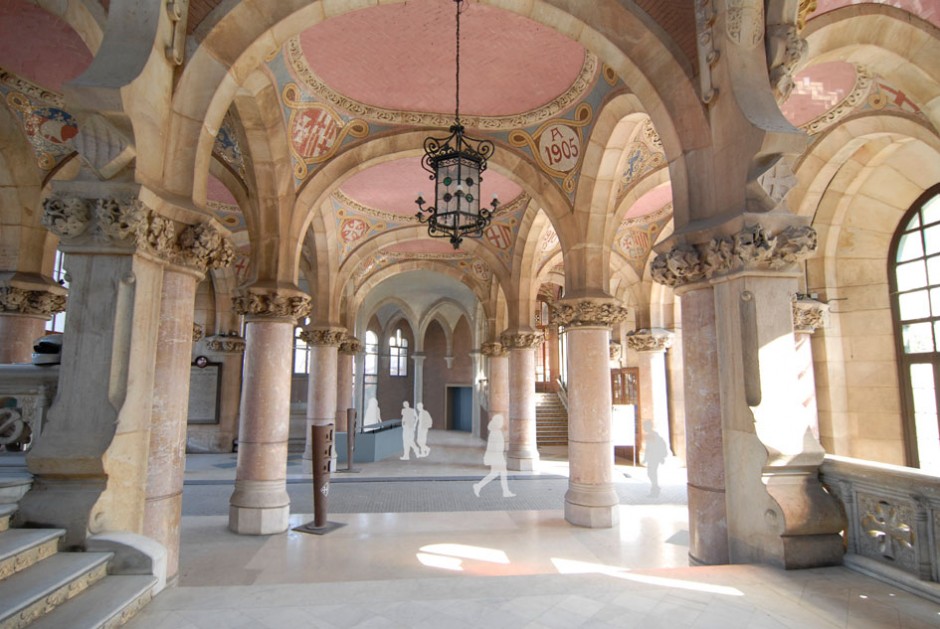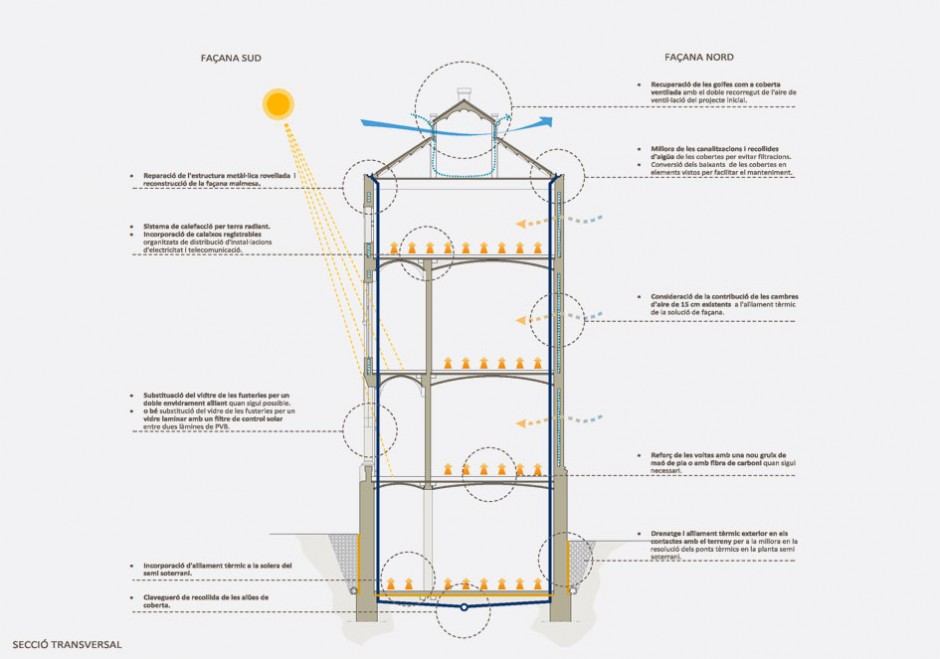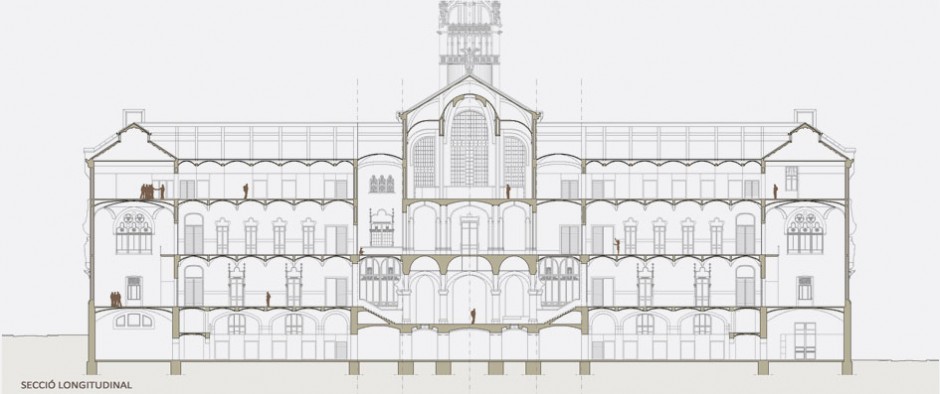Restoration and adaptation of Sant Pau Hospital Administration Pavillion
Pb2 was classified for the second phase of the tender for the restoration & adaptation of the management pavilion of this modernist UNESCO’s World Heritage site
Location: Barcelona | Catalonia
Built area: 1.750 m2
Developer: Fundació privada de la Santa Creu i Sant Pau
Development: 2010
Intervention: Architectural tender: second stage
The Modernist Hospital de la Santa Creu i Sant Pau (Hospital of the Holy Cross and Saint Paul) was designed by modernist architect Lluís Domènech i Montaner under the idea of a garden city concept. In order to relocate the existing facilities in the original hospital building (now home to the Library of Catalonia) and to deal with the population growth health demands, its construction began in 1902 and the complex was finally opened in 1930. Together with the Palau de la Música Catalana, it is a UNESCO World Heritage Site since 1997.
The rehabilitation of the complex began in 2009 with the first stage, which included the central axis of the group of 13 buildings and almost all the network of underground tunnels. Pb2 was selected for the second stage of the contest restoration and adaptation of the administration building, designed as a gateway to the south corner of the campus. The proposal wanted to establish the main possibilities and limitations of the building, in order to meet the new program requirements set by the private foundation in charge of it. Our project set out the general principles for action: respect for the structural systems authenticity and construction, a highly reversible interventions and preservation and understanding of the unique elements of the monument.



