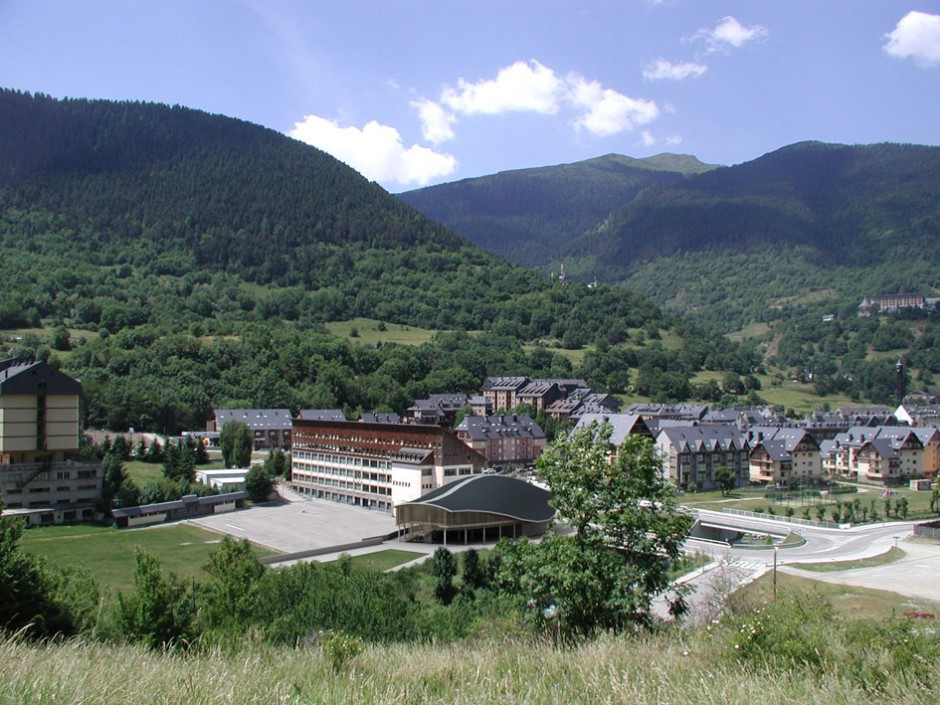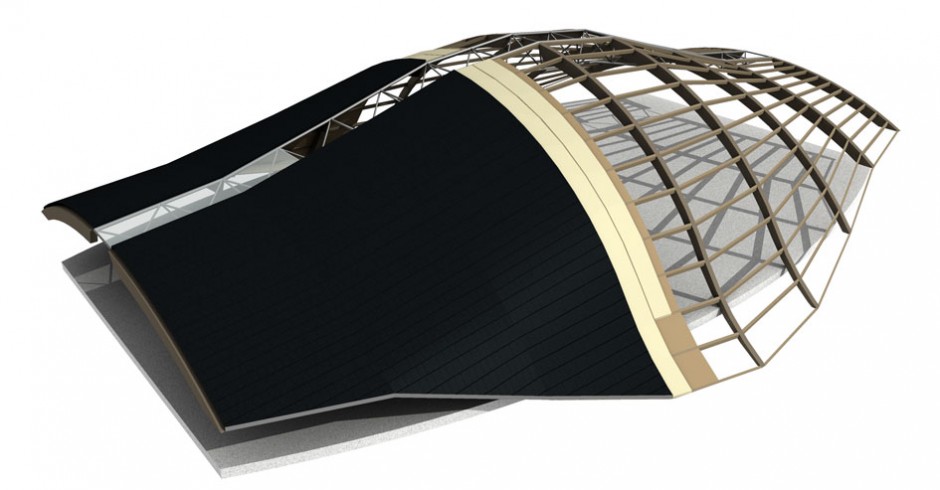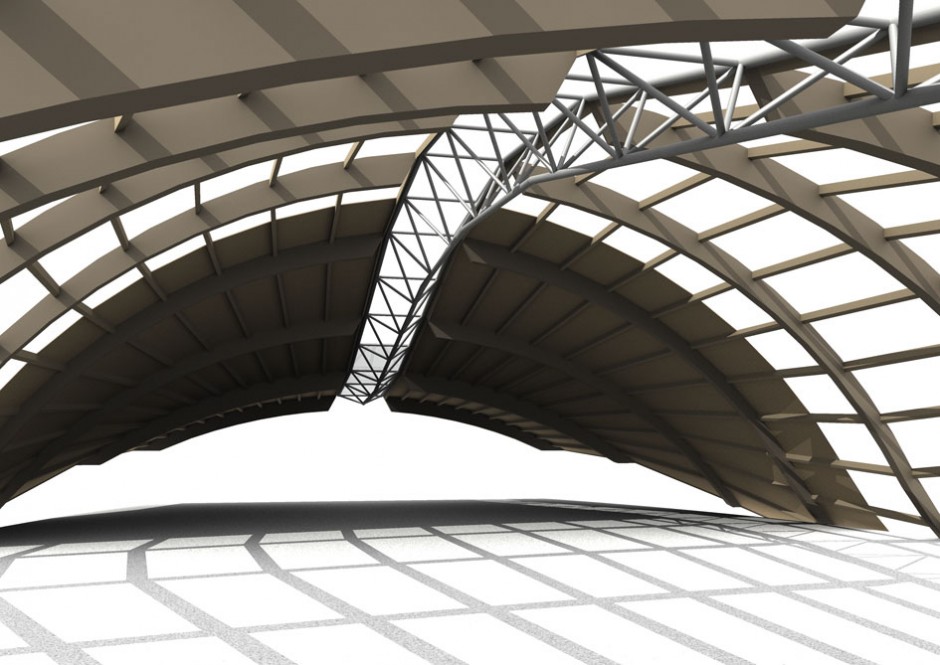Refurbishment And Extension of Aran Secondary School
The new volume of the gym, with a powerful roof, is conceived as a unique element of organic form similar to the internal structure of a turtle
Location: Vielha | Lleida | Catalonia
Built area: 4.495 m2 (refurbishment) y 1.285 m2 (extension)
Developer: GISA – Departament d’Ensenyament de la Generalitat de Catalunya (Government of Catalonia)
Intervention: Preliminary plans. Basic & Implementation projects and site management.
Development: 2004-
Budget: 3.320.000 € (refurbishment); 1.545.000 € (extension)
The original building, with a rectangular floor plan and the access located on the second floor at the south end wall, had initially ground floor and five upper floors. The two upper floors of lower surface were subjected to the powerful slate roof. The up-down circulation was performed by a single central staircase, while horizontal movements were developed through the western façade. Classroom and other educational rooms were located in the eastern façade.
The project involves the refurbishment of the existing building, with redistribution of usage needs, and extension of it through a new volume in the north, for sports facilities. Both buildings are connected via a walkway on the first floor that covers the new entrance portico on the ground floor. The present building is provided also with a new staircase at the south to insure the building against fire.
The new gym volume is conceived as a unique element of organic form, searching the analogy with the structure of a turtle. It is scheduled by a set of cross-laminated timber frames, on a longitudinal metal lattice, all covered by a slate shell. This shell stands in its front to allow lighting to the access ramp in the west, and the gym, at the east. The detailed monitoring of the construction costs permitted to maintain the planned budget despite the uniqueness of the proposal.


