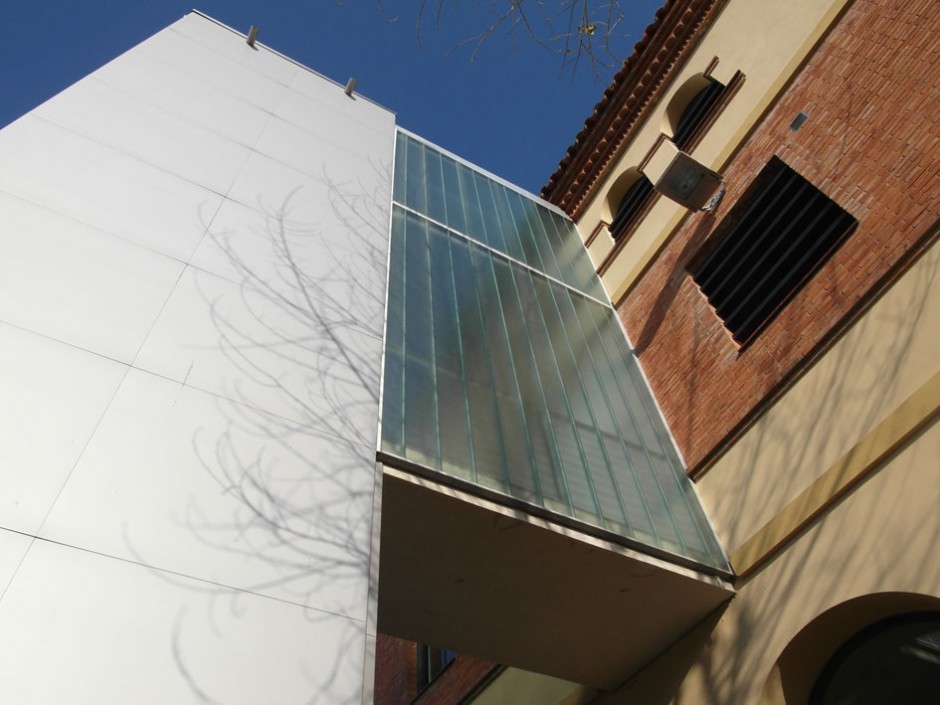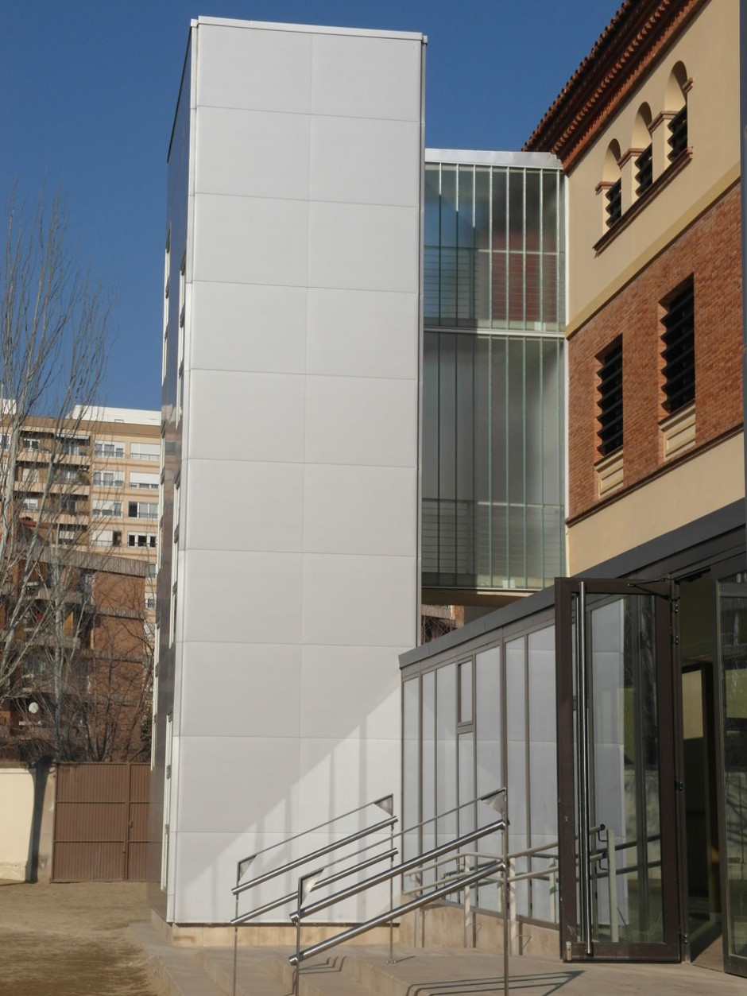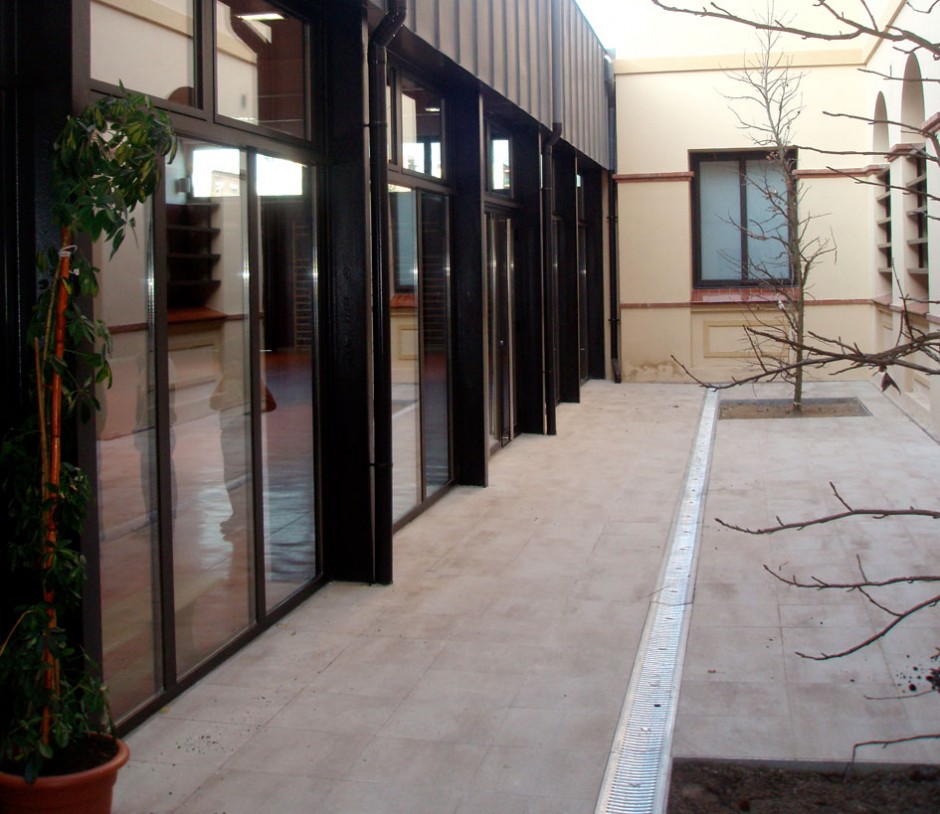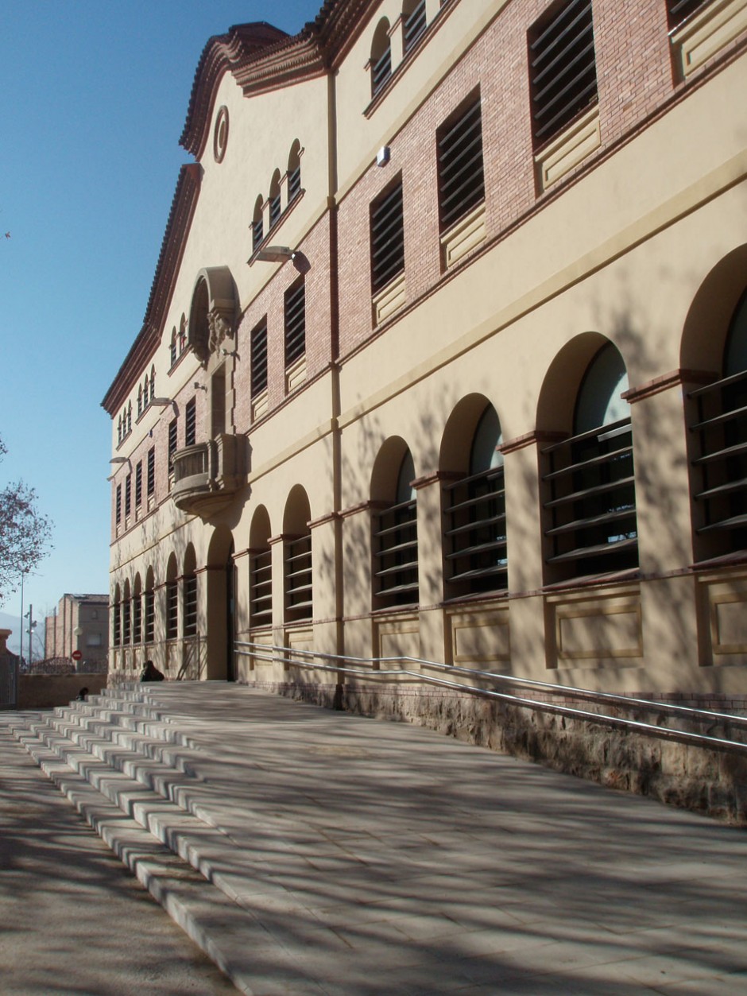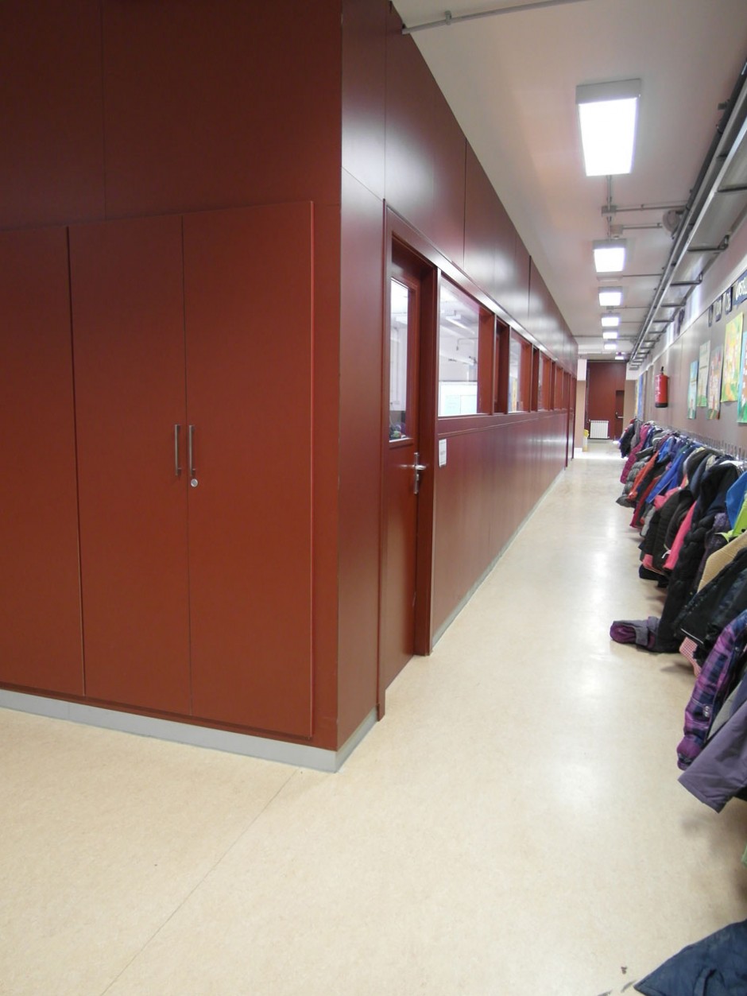Refurbishment and Extension of Garcia Fossas Primary School
The formal clearness of the historic building hides has some kind of complexity in the uses coexistence, determined by how new elements are located through functional clarity
Location: Igualada | Barcelona | Catalonia
Built area: 3.250 m2
Developer: GISA – Departament d’Ensenyament de la Generalitat de Catalunya (Government of Catalonia)
Development: 2005-2010
Budget: 3.680.000 €
Intervention: Preliminary plans. Basic & Implementation projects and site management
This building, listed by the catalog of the special heritage of the city of Igualada, was designed as an orphanage with a U-shaped floor plan that surrounded a central courtyard. Although it was never used as an orphanage since its construction in 1936, it has functioned as a military hospital, a school, an institute, both town & leather museum. Lately, it was used as a kindergarten on the ground floor and a teacher training center on the second one. In 2005, due to the increasing schooling in town, the Catalan government decided to undertake the rehabilitation and extension of the building to transform it into a primary school of two lines, but keeping at the same time the kindergarten and the teacher training center.
Since the recognition of the historic building’s architectural uniqueness, Pb2 performance criteria to develop the project were the following: the occupation of part of the courtyard for sport premises, leaving two side yards that gave light to both the gym and part of the existing ground floor; the location of two new stairways at the outside to adapt to fire-prevention legislation without affecting existing uses; and the construction of a large hall on the ground floor (in rear façade), which leads to the stairways and allows independent access to both the gym and the training center for teachers of second floor.
