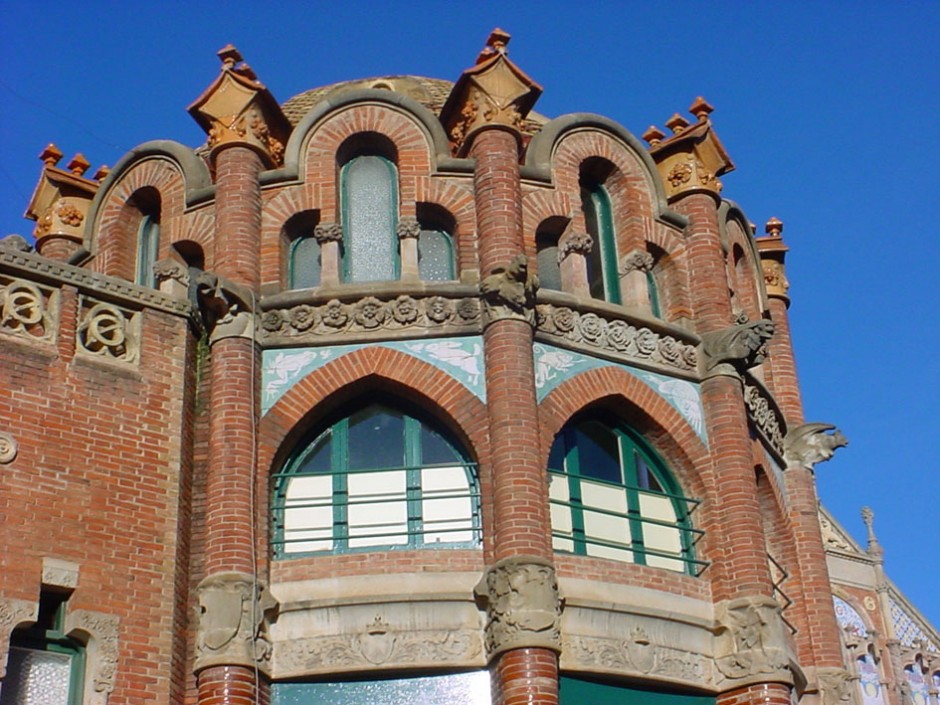Architectural Survey of Sant Pau Hospital Pavillions
After its declaration as a World Heritage site by the UNESCO in 1997, the foundation in charge of the modernist complex, launched the inventory of the entire area, with the collaboration of Pb2
Location: Barcelona | Catalonia
Built area: 5.988 m2
Developer: Fundació privada de la Santa Creu i Sant Pau
Development: 2003
Intervention: Drawing of as-built architectural plans, inventory and previous research
The Modernist Hospital de la Santa Creu i Sant Pau (Hospital of the Holy Cross and Saint Paul) was designed by modernist architect Lluís Domènech i Montaner under the idea of a garden city concept. In order to relocate the existing facilities in the original hospital building (now home to the Library of Catalonia) and to deal with the population growth health demands, its construction began in 1902 and the complex was finally opened in 1930. Together with the Palau de la Música Catalana, it is a UNESCO World Heritage Site since 1997.
From that moment onwards, and with the idea that a new hospital building would be constructed to house health activity, the private foundation launched a whole inventory of the modernist complex. Pb2 did the as-built plans and the architectural survey of Halls number 1 (of the Immaculate), number 3 (Nuestra Señora del Carmen), number 13 (Santa Apolonia) and number 19 (old kitchens), for which a previous study of rehabilitation was carried out also. Finally, Pb2 was entrusted to do a complete inventory of the contents of the psychology department, mainly located in Hall number 19, but with offices also in Halls number 18 (outpatient services), number 20 (San Antonio) and number 24 (Santa Victoria).

