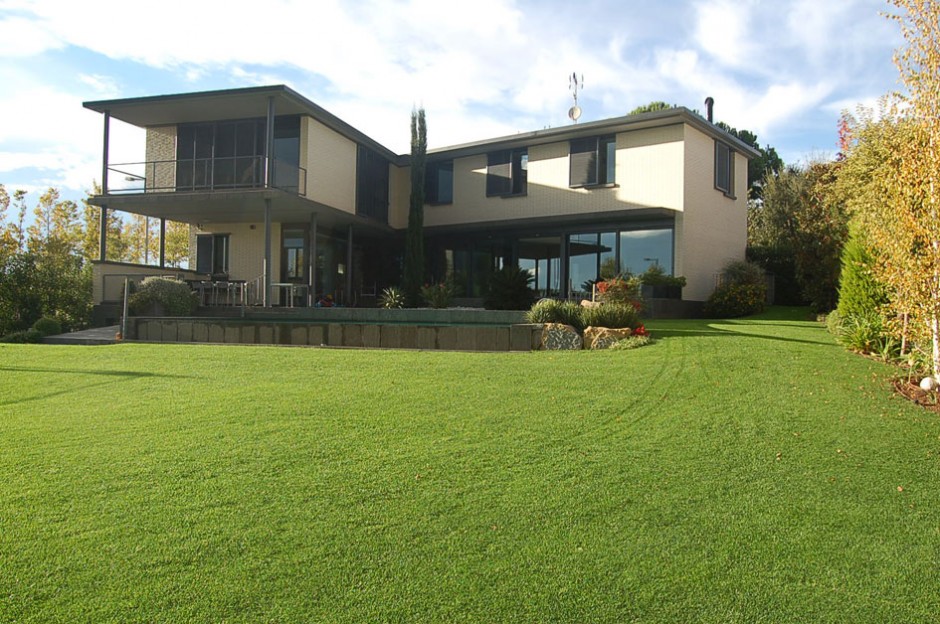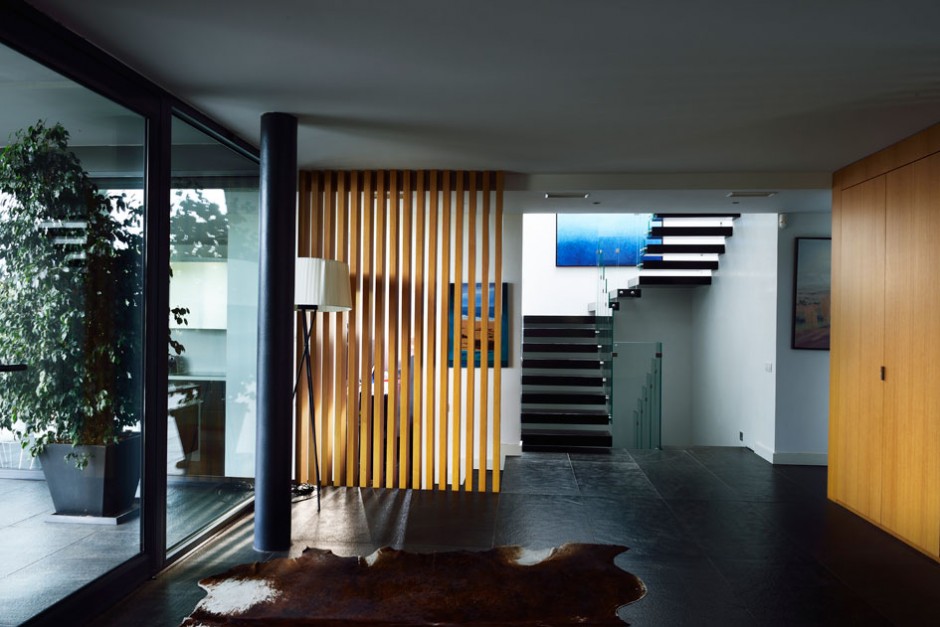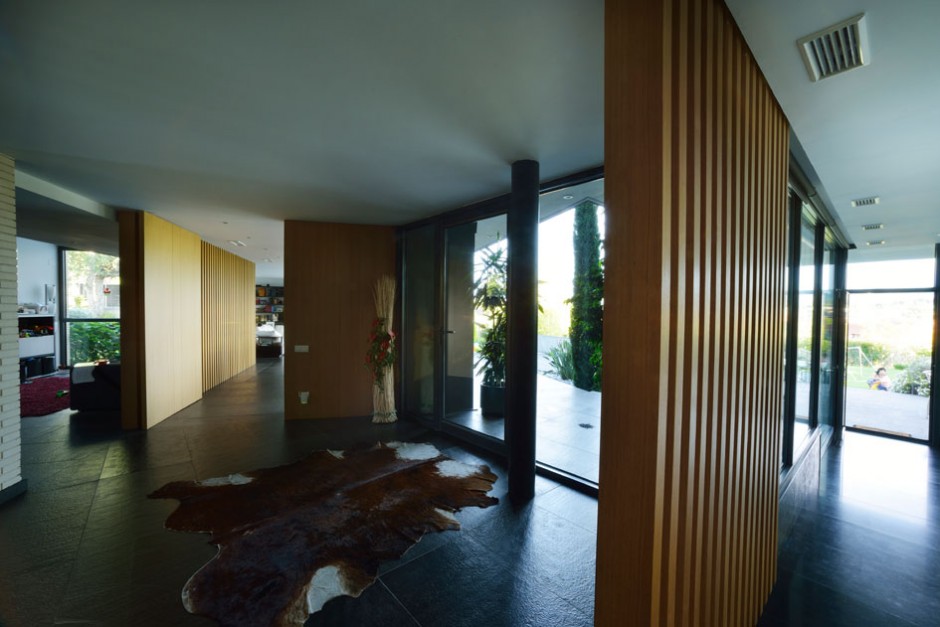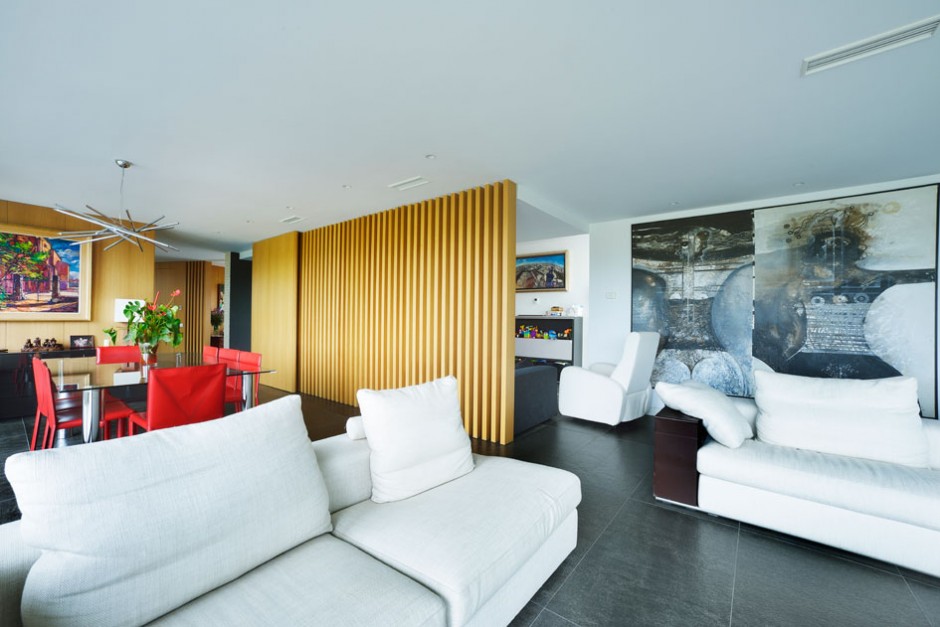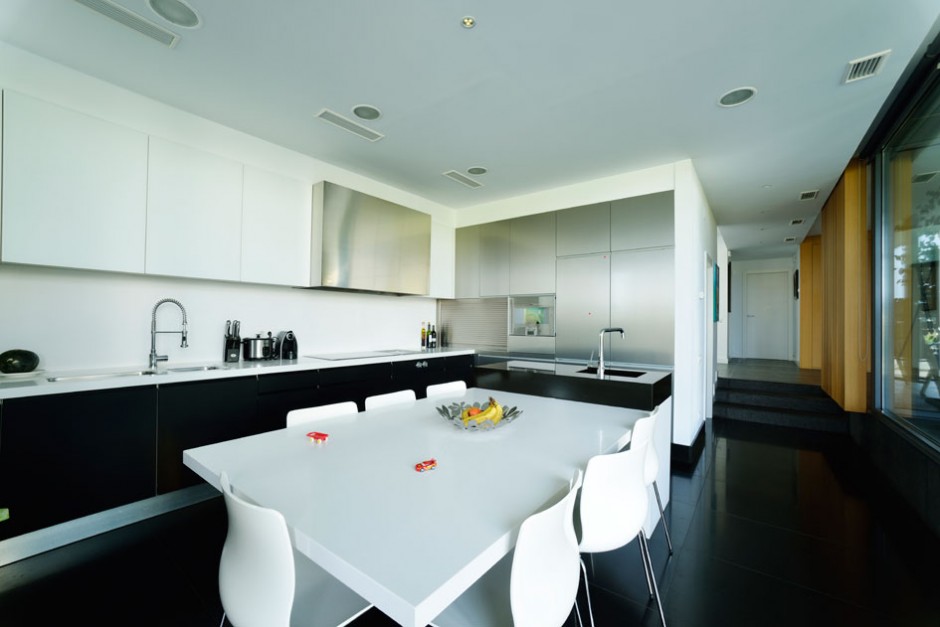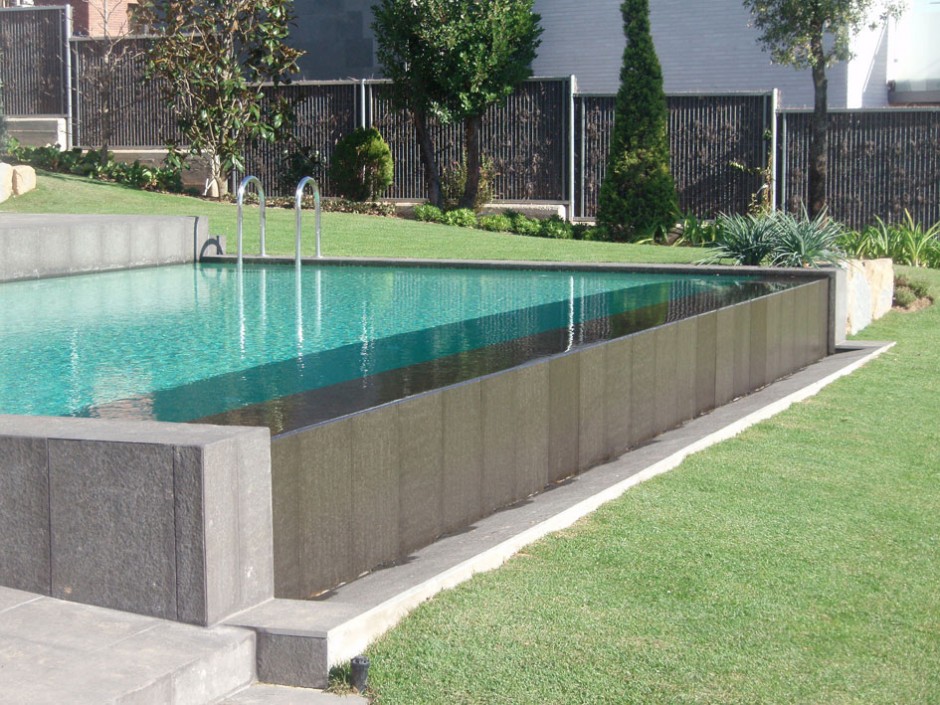House in Can Mates
Location: Sant Cugat del Vallès, Barcelona | Catalonia
Built area: 713 m2
Developer: Petra Minus Dad S.L.
Development: 2007-2010
Intervention: Subdivision of land. Preliminary plans. Basic & Implementation projects and site management.
This isolated house for a large family is placed on a south-sloping plot, with amazing views over the Collserola mountain range. The building, with a floor plan in L shape, stays on the northeast corner of the plot, and adapts to the slope by adjusting the level of the ground (living room, kitchen, terrace and pool are at different levels although they are all in ground floor). The ground floor is understood as a continuous space looking south, screened by dividing fixed and mobile vertical slats that create the necessary comfort.
Four materials are used in the construction: exposed and white clinker brick on facades; basalt in inside and outside floors and ornamental façade (in different finishes: polished, aged, granulated), steel in the hipped roof that acts as a solar collection system and oak wood on the partition vertical slats and in-side screens.
The greater effort on the building sustainability is through the roof. Using a new sandwich panel made of steel, the solar collection system on the roof is able to feed the hot water system, the underfloor heating and to heat the water of the pool. The large eaves to the south, created to protect the ground floor large plate glass window from the summer sun and the reuse of rainwater, are some of the other main environmental features of this house.
This work has been finalist of the XI Architecture Award of Sant Cugat del Vallès.
