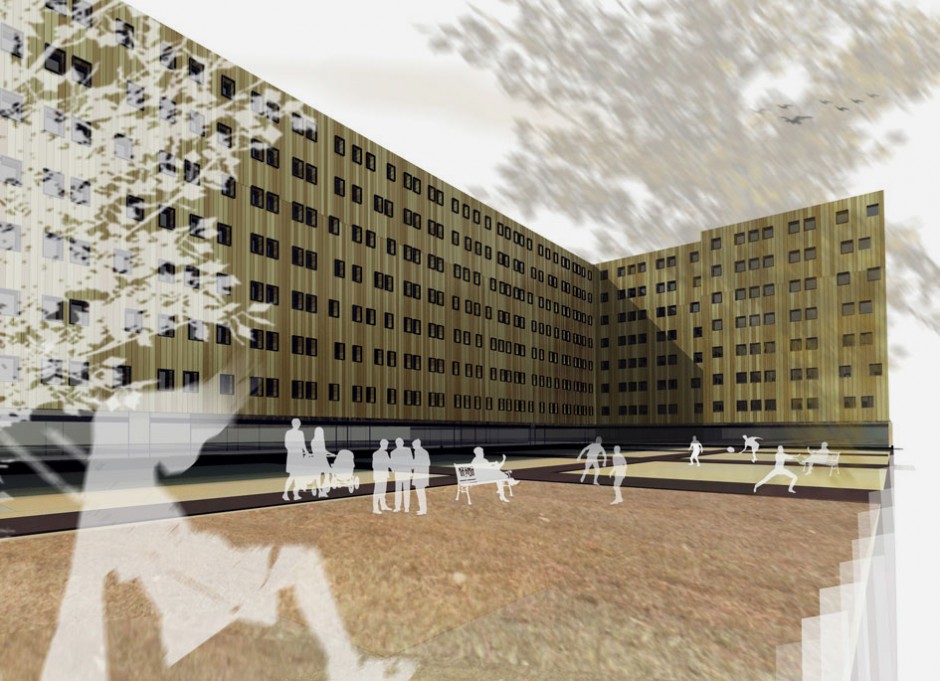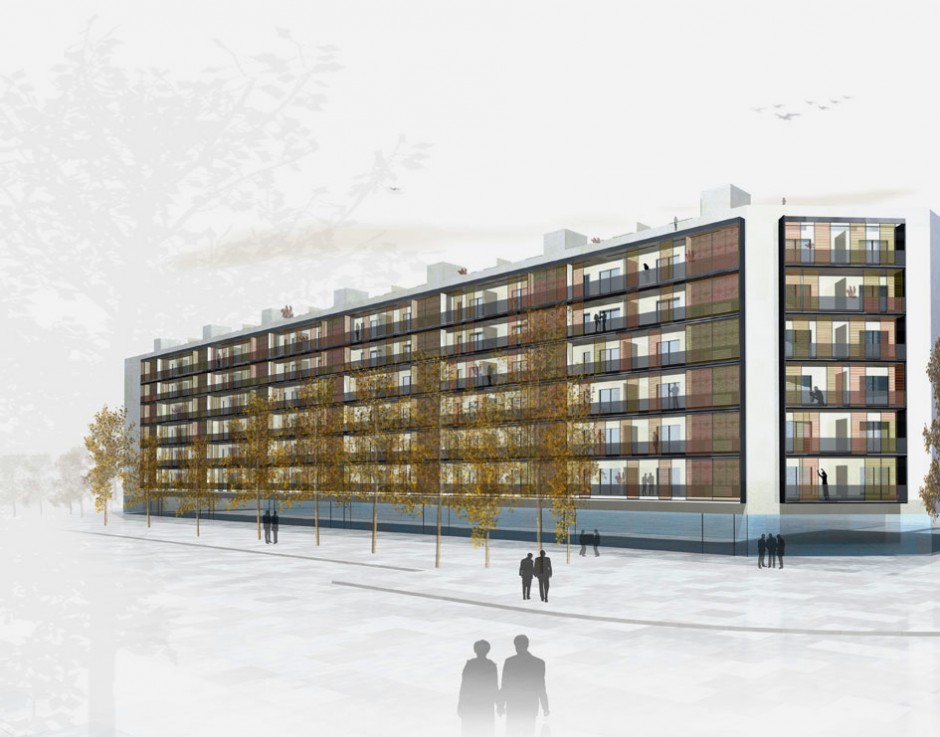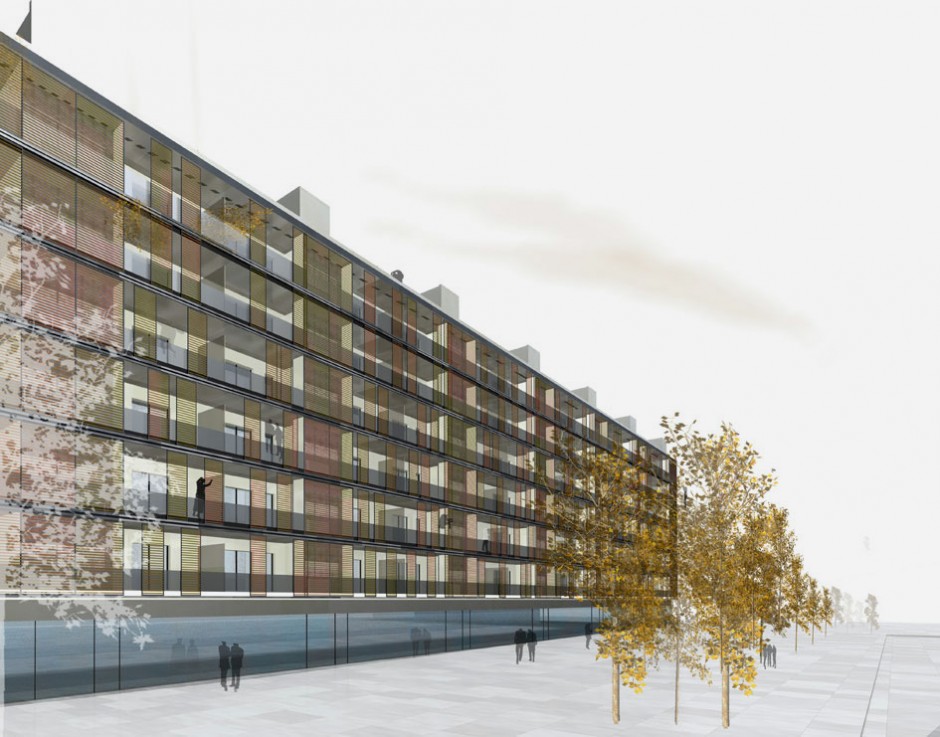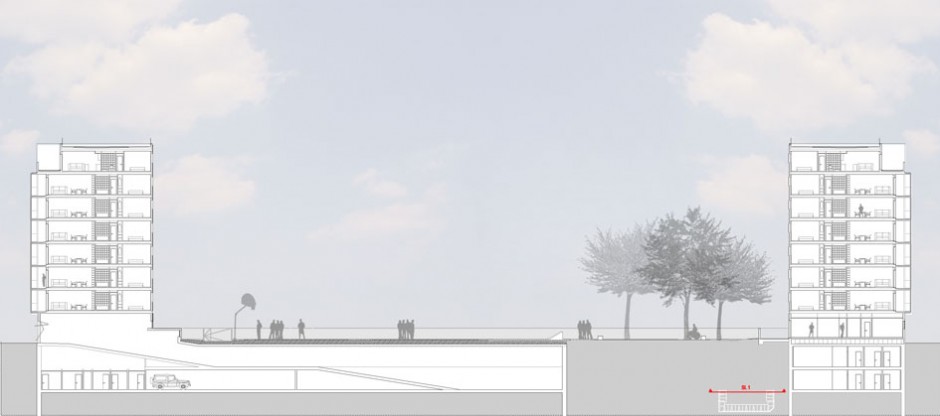Official Protection Housing in Alcala de Henares
This project won a tender for a building promotion of 161 public flats at limited price on a plot in North Espartales sector
Location: Alcalá de Henares | Madrid
Built area: 27.027 m2
Developer: Sacresa S.A.
Development: 2006-2008
Intervention: Tender proposal. Basic project
The competition for the construction of public housing held by the city of Alcalá de Henares was very attractive in its architectural aspects. The Pb2 proposal (winner in first stage and second-placed in the final round) wanted to, above all, achieve comfort for its future inhabitants, developing a U-shaped building that consists of a central body and two long elements of smaller side, which limit the courtyard inside the block.
At the same time, the planned building distinguished between two different types of facade: exterior (where living rooms and kitchens are placed) and interior (where bedrooms are). The exterior facade, which faces the street on the south and central body was provided with large balconies and sliding shutters that gave personality to the building. The interior one, with glazed openings, and oriented to the north, allows a perfect view of the courtyard.
The whole building (161 public flats at limited price) is planned to have a commercial ground floor, six residential floors and an attic. Moreover, two basement floors are destined for parking premises and storage areas.



