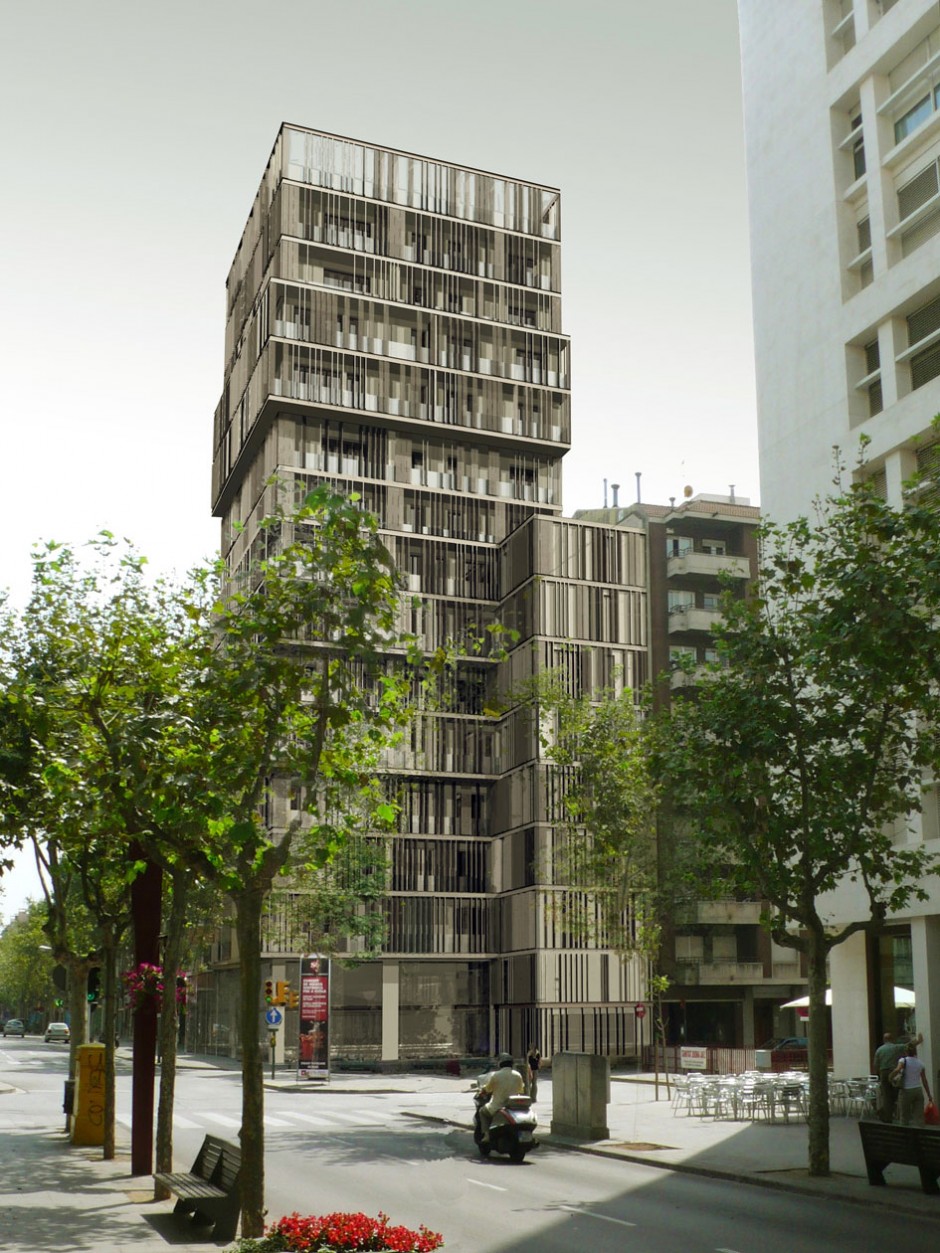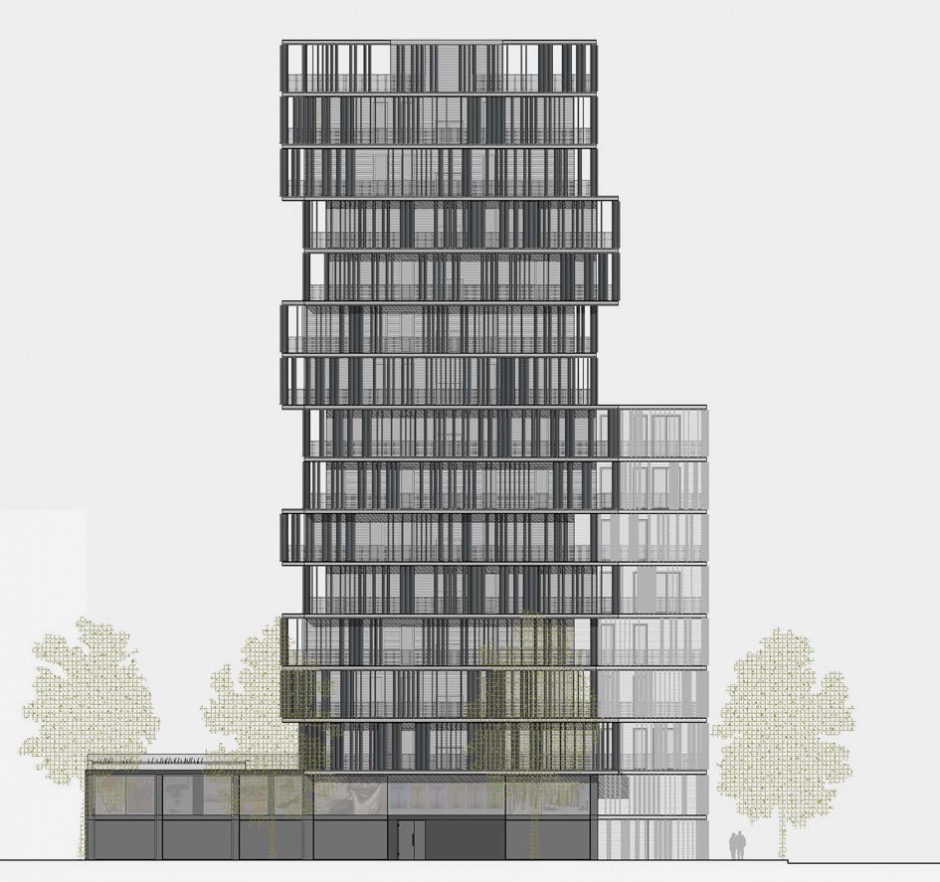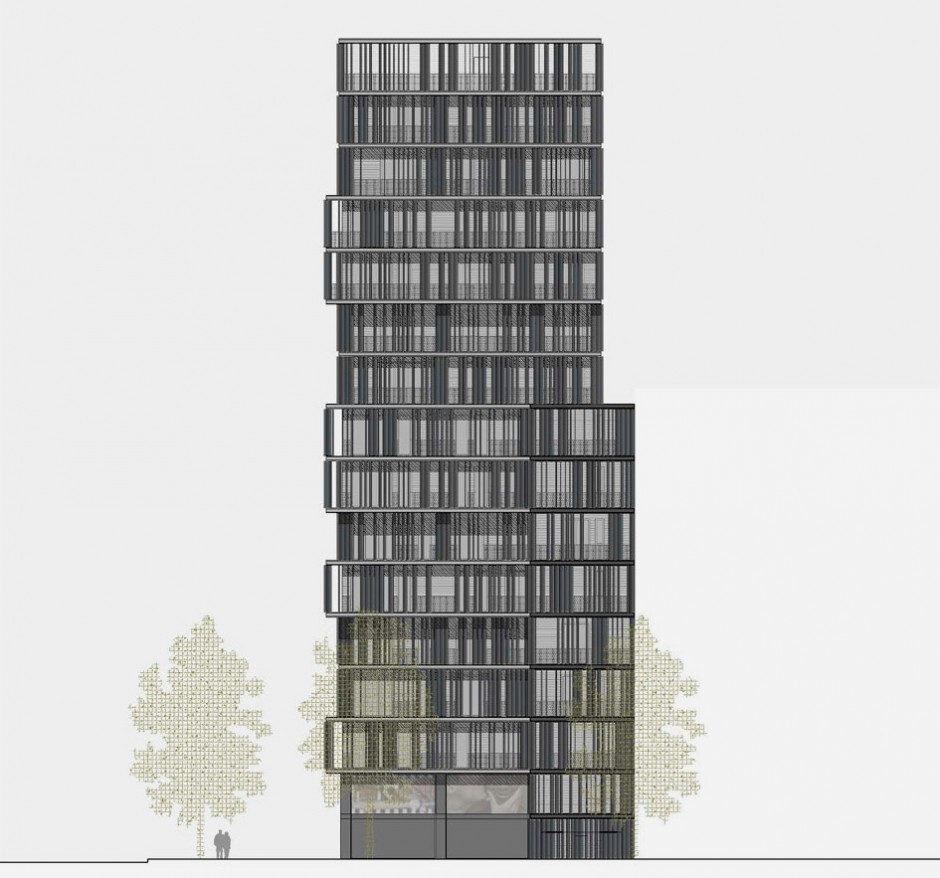Gran Via / Rambla Residential Building
The building proposal for 35 flats develops an architectural model building with optimal habitability parameters and pushes up the location value
Location: Sabadell, Barcelona | Catalonia
Built area : 6.362 m2
Developer: Taliesin Uno Inmmobiliaria, S.L.
Development: 2006-2008
Intervention: General urban planning modification. Preliminary plans and Basic Project
The 800 m2 area, with pre-existing single-family houses between party walls, stands at a crossroads city landmark: the confluence between Rambla and Gran Via, two important & wide pathways. Pb2 wanted, since the initial conception of the project and through the urban planning modification, to respond to the uniqueness of the location with a proposal suitable of becoming a local reference. Our team wanted to reach this without sacrificing flats optimal habitability parameters and improving the spatial quality of the environment. The proposal also increased the value of the location by reaching a higher permitted ratio of built area.
Therefore, the building is defined by a continuous commercial and mezzanine ground floor and 13 residential floors, where the first 7 floors are twinned with the adjacent building. Floors are grouped in packs of two or three that move in-between them, what creates a shadow game which provides dynamism to the whole. The main volume has, in all its plants, terraces all around that act as filters between outside and inside, all of them wrapped by mobile vertical elements that function as sunscreens and regulators of privacy and views.


