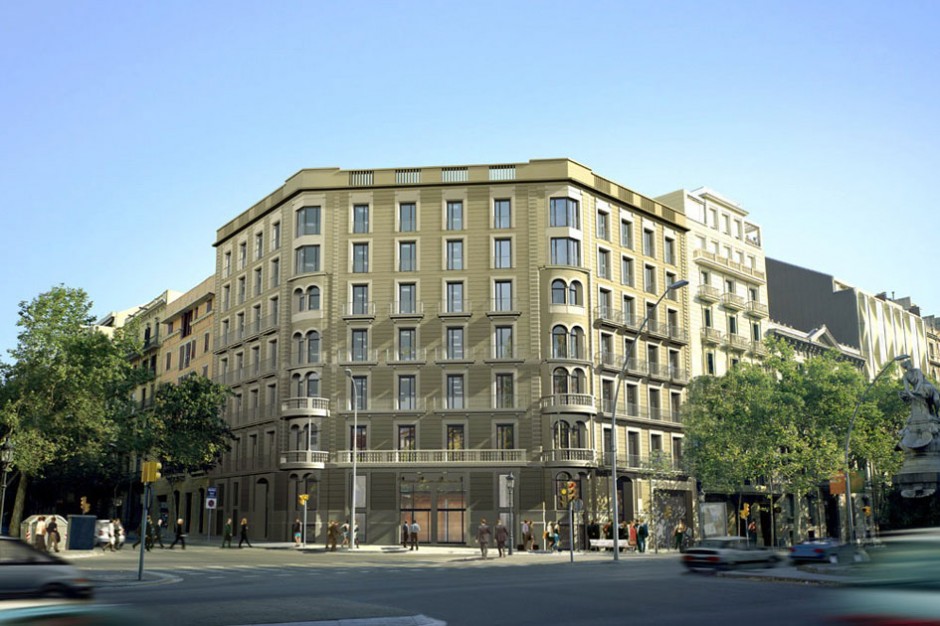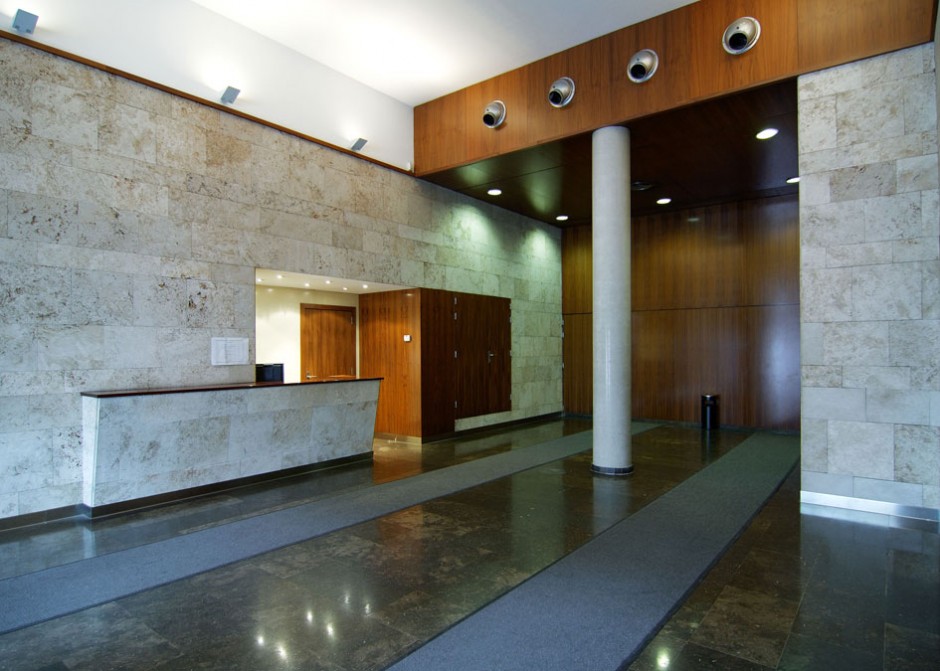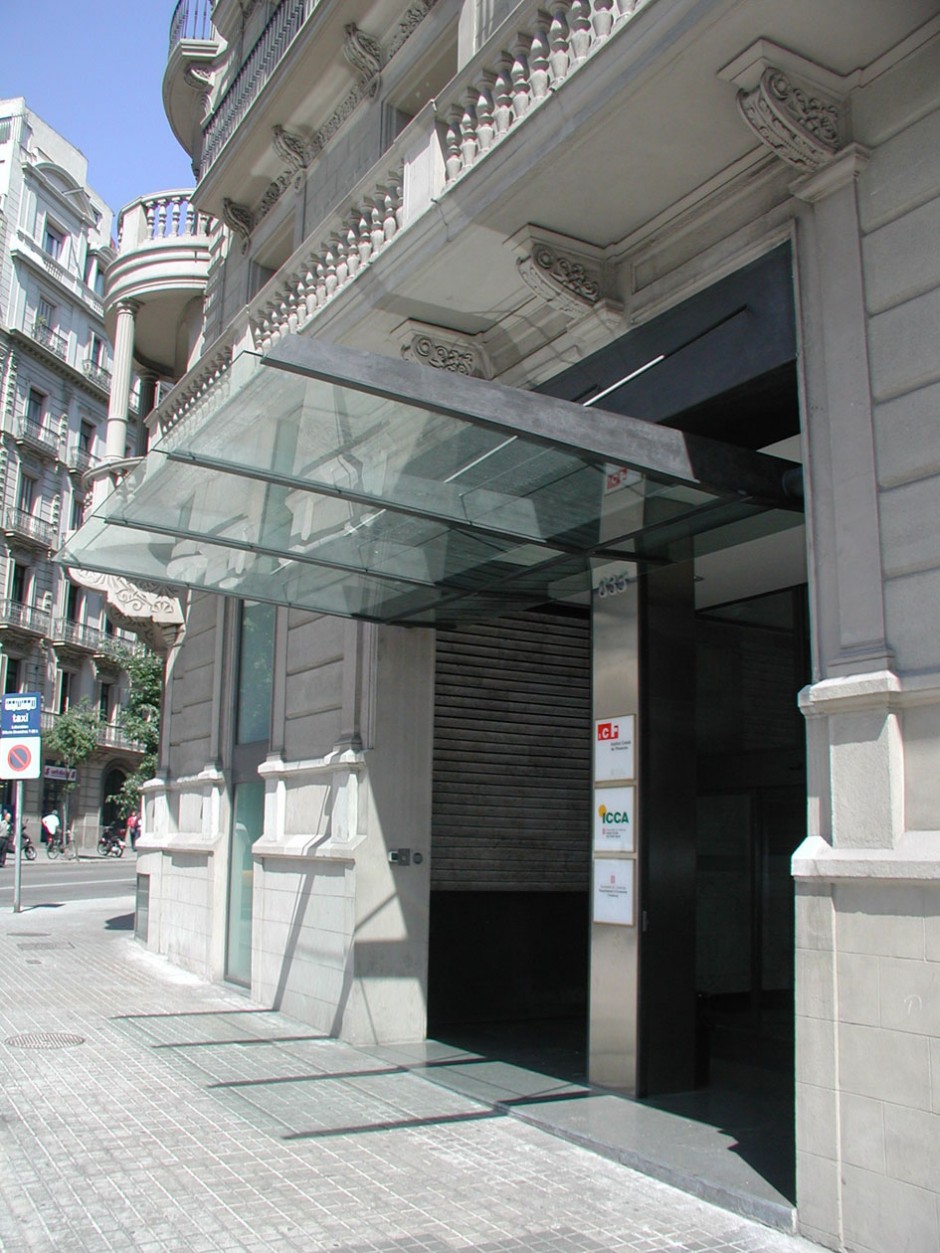Gran Via / Roger de Llúria Office Building
The rehabilitation of this chamfer in Barcelona’s Eixample only kept the original facade and created over 5,800 m2 for offices
Location: Gran Via de les Corts Catalanes 635, Barcelona | Catalonia
Built area: 7.836 m2
Developer: Grup Immobiliari Castmor
Development: 1999-2002
Budget: 6.110.000 €
Intervention: Basic & Implementation projects and site management
This magnificent building, built in 1875, is listed in the Special Architectural Heritage Protection Plan and in the Catalog from District 2 (Eixample), within the Special Joint Protection from Barcelona Eixample. It is located on the corner of Gran Via with Roger de Llúria, and originally it consisted of basement, ground floor for commercial use and three floors for housing. In 1960 an extension was done, adding three new floors, apart from an attic and a penthouse. A comprehensive intervention was needed in the nineties in order to rehabilitate the building only keeping the original facades to retain its original look but transforming it into an office building.
The intervention carried out by Pb2 wanted to construct three underground levels for parking premises, ground floor and mezzanine for commercial use, and six floors for offices. During the refurbishment, the original facade was kept and restored, as a typical image of the Eixample district of Barcelona.
With more than 5,800 m2 of land intended to offices, the building is currently occupied by the headquarters of the Catalan Finance Institute of the Generalitat de Catalunya (Government of Catalonia), among other entities of the regional administration.


